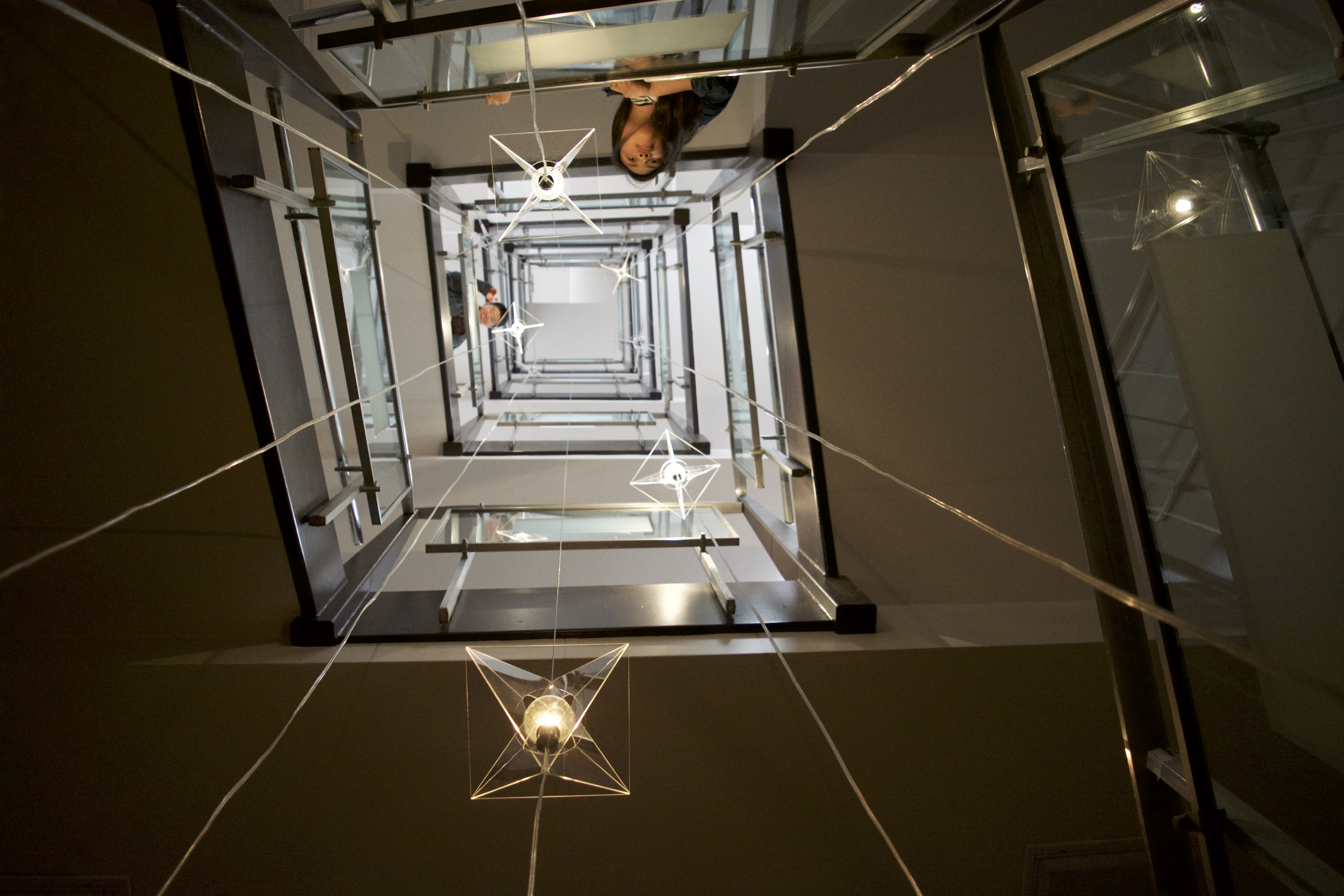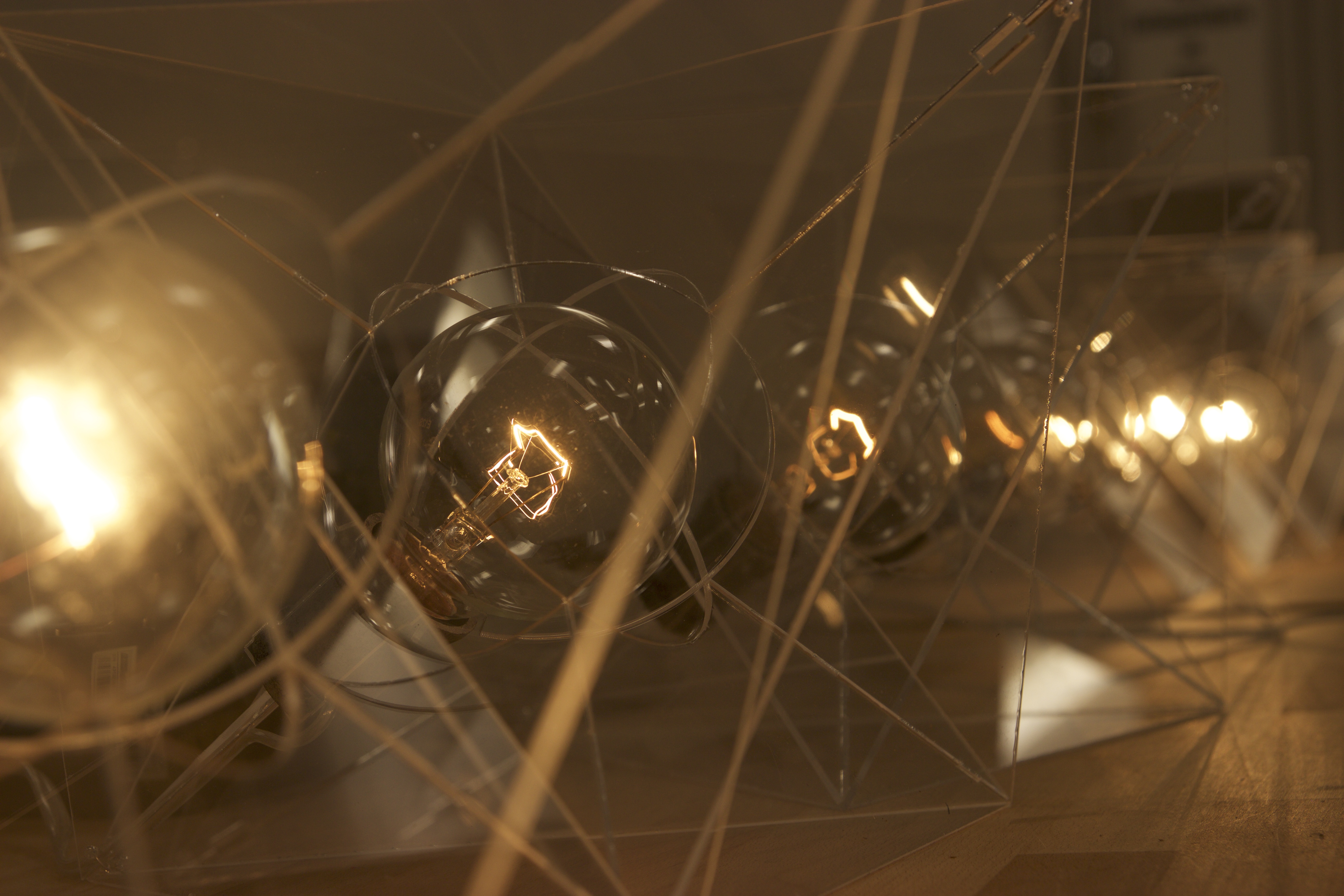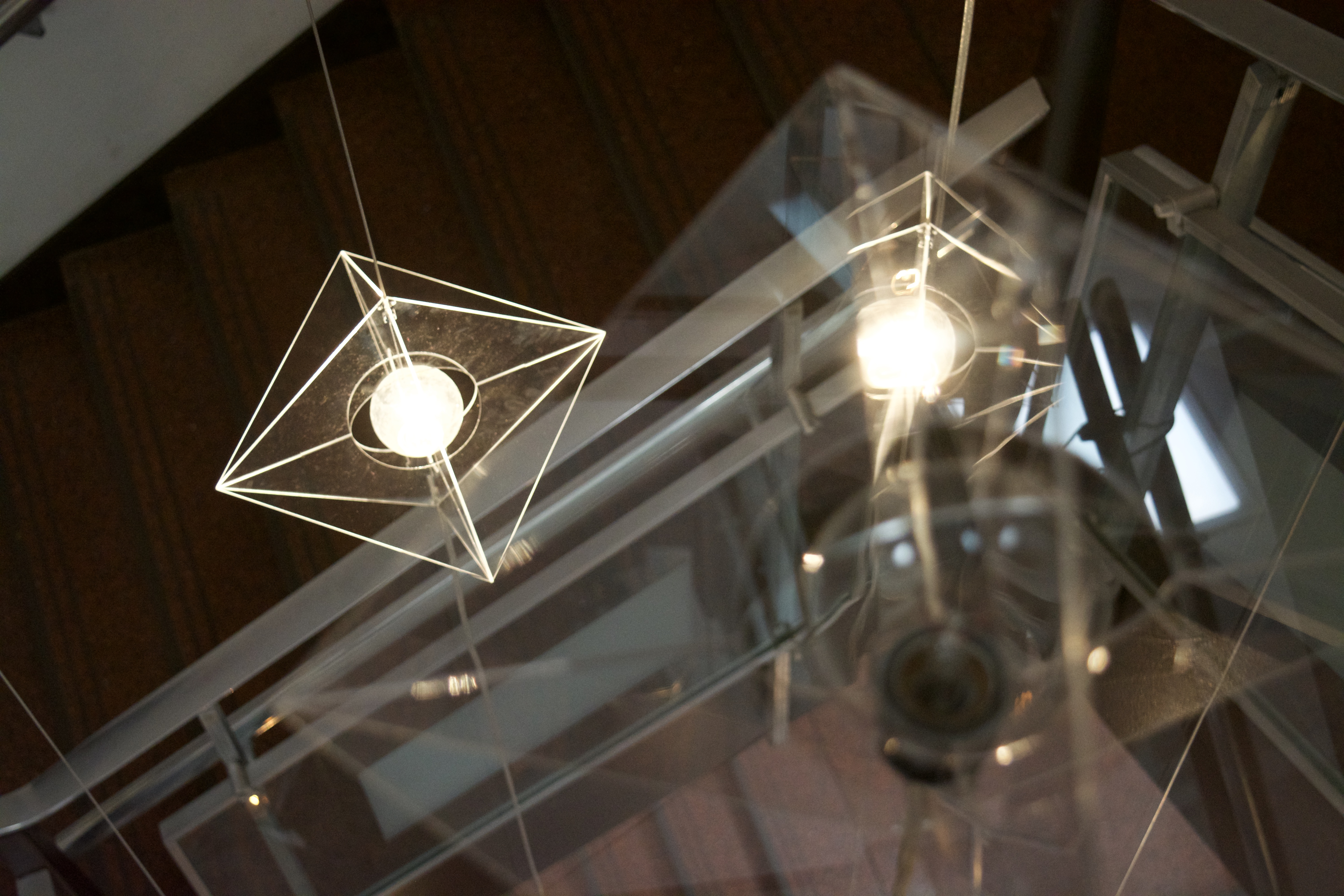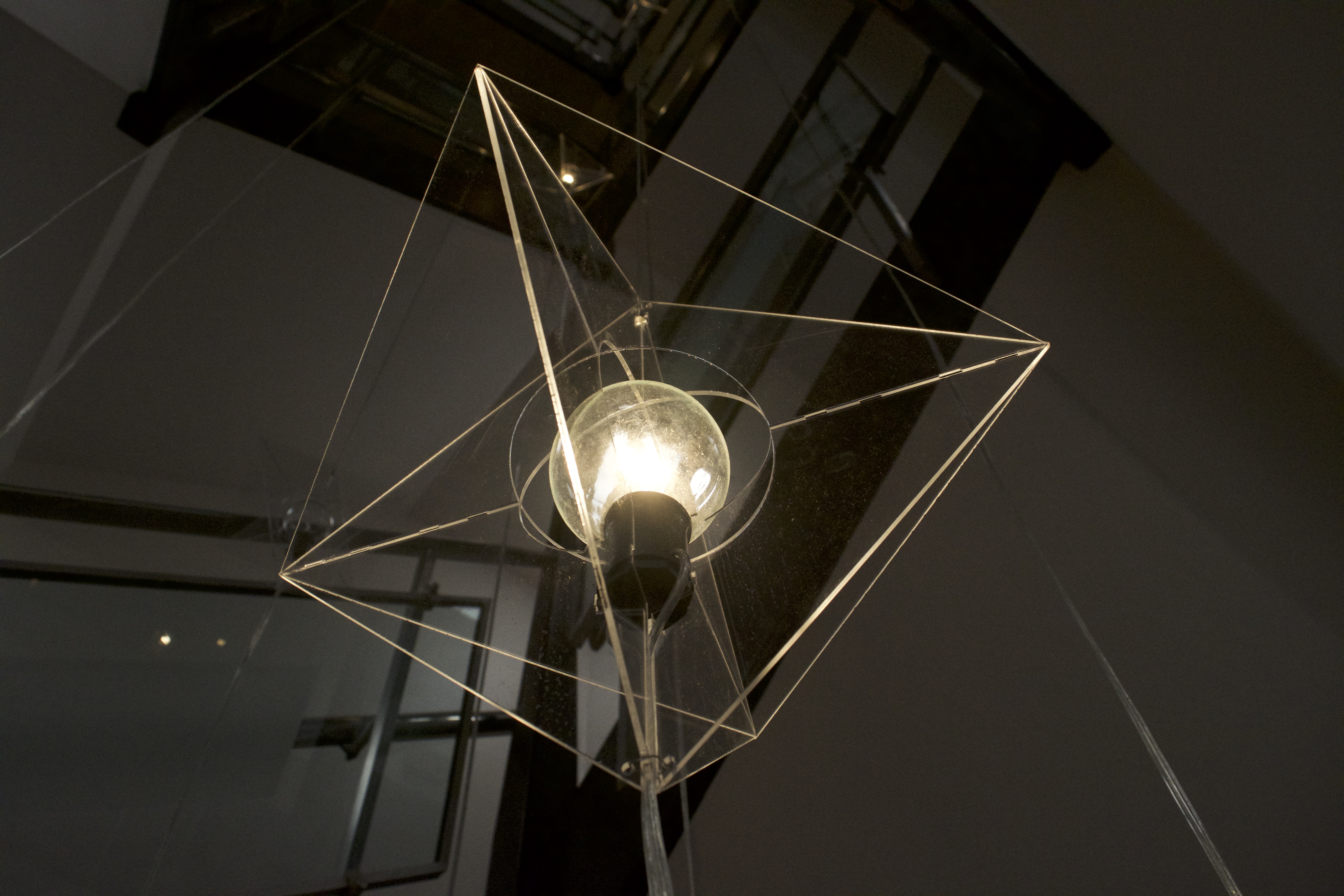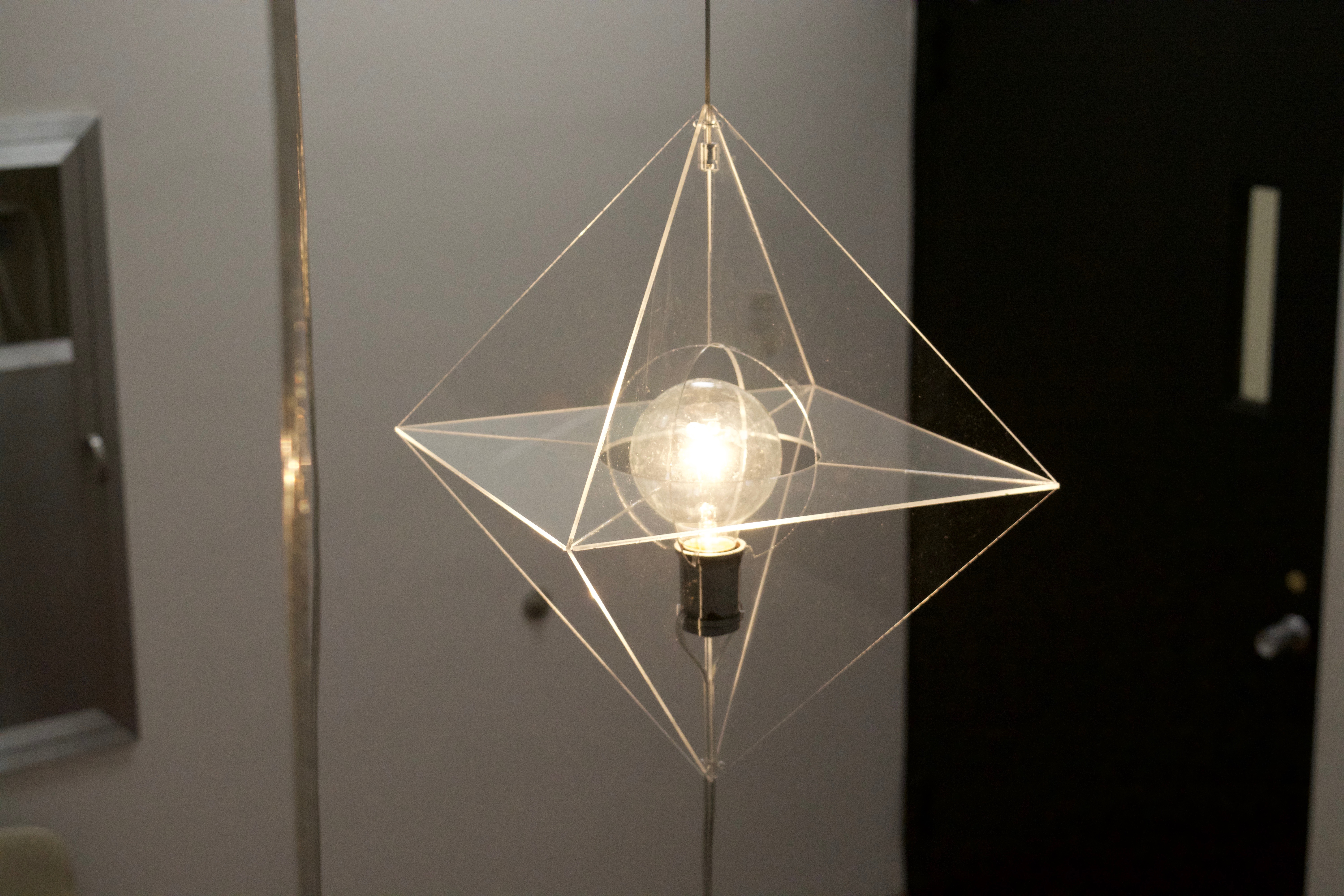Final Project – Ideation
|
Created by Jaime Chu and Robert Rudolph Ideation was inspired by the students in the Physical Computing class in IDeATe. We wanted to create a project that represents all innovation occurring in IDeATe’s basement studios. While we were doing this project, we also realized that many people were not aware of IDeATe as a program, so we wanted to expose them to it in a unexpected and creation interaction by bringing Ideation to them. We chose to place our installation in the stairwell because it is acousting and visually interesting as a space. It was also the only place in the library where it is acceptable for students to make noise and for this installation to capture that noise. Lastly, this ties the IDeATe program in the basement to the rest of the world in a way that wouldn’t be possible with an installation on a single floor. Ideation responds to naturally occurring in the stairwell such as footsteps, door closes, voices and the elevator. However, it also provides unique interaction when users clap, play music or even whistles. Each light bulb corresponds to a narrow band of frequencies. The lower the frequency the lower bulbs (closest to the basement) will light up and vice versa. Implementation Hardware – Light bulbs became the main feature of the installation because they universally represent ideas. Our main focus in design and implementation of any frame or light shade was to highlight the light bulb and the light shining from it. The minimal shades echo the lines of the light bulb from the inside, while projecting the edge-lit geometric structure from the outside. The shades are created from clear acrylic with the edges sanded down and pressed to fit. The light bulbs are powered from the base of the structure and hung with flexible coated steel wire ropes. All of the cables span 35 feet and begin at the base of the third floor, then anchored at the basement floor with cement blocks. In total there are eight light fixtures which create a 3ft x 3ft box within the 5ft wide stairwell. Each light fixture is spaced approximately 4 feet apart. Software – Using two four channel DMX boxes, an Arduino and Processing, we were able to control and dim the lights depending on the noise levels within the stairwell to express all of the activity that happens. When the noise levels increases, the light bulbs light up according to the different frequency levels. The bulbs closer to the basement correspond to the lower frequencies while the bulbs closer to the third floor correspond to the higher frequencies. Rhino files can be found here. Special thanks Zach Ali, Ignatios Alexander, Ali Momeni, and the Facilities Management Services for all of their help and support throughout this entire project. YouTube / Bob Rudolph – via Iframely |

