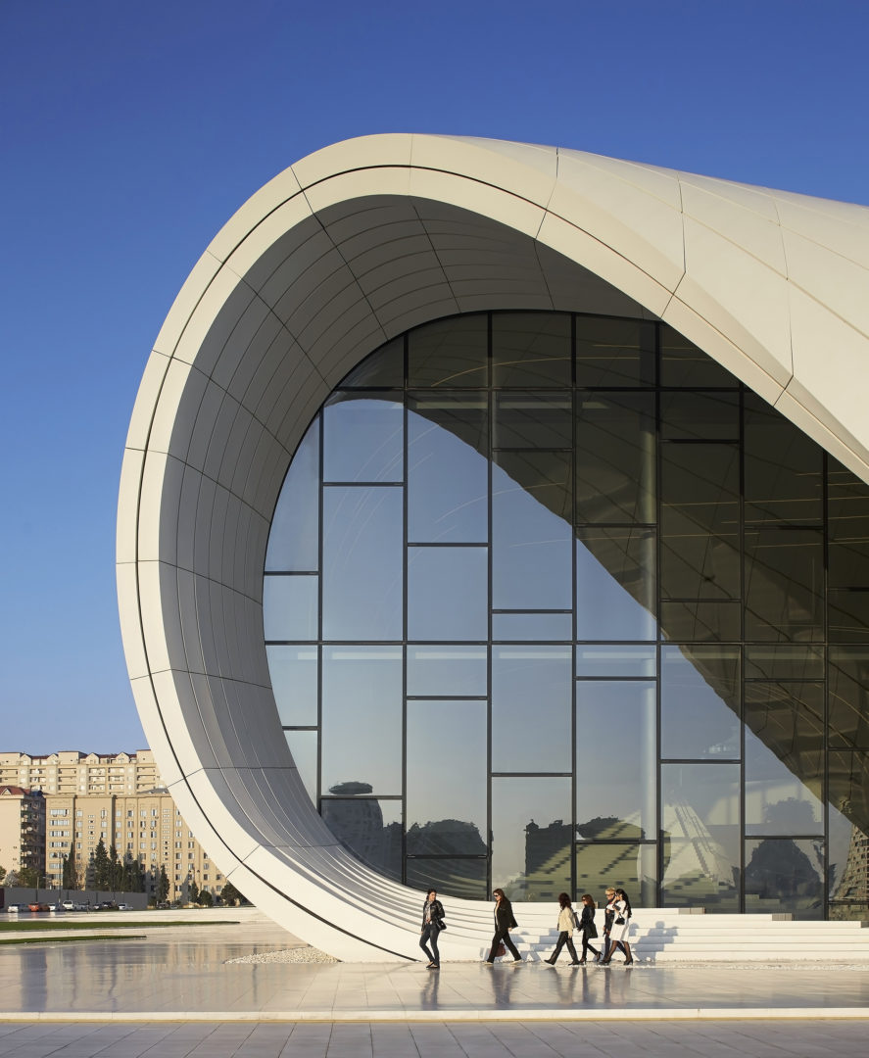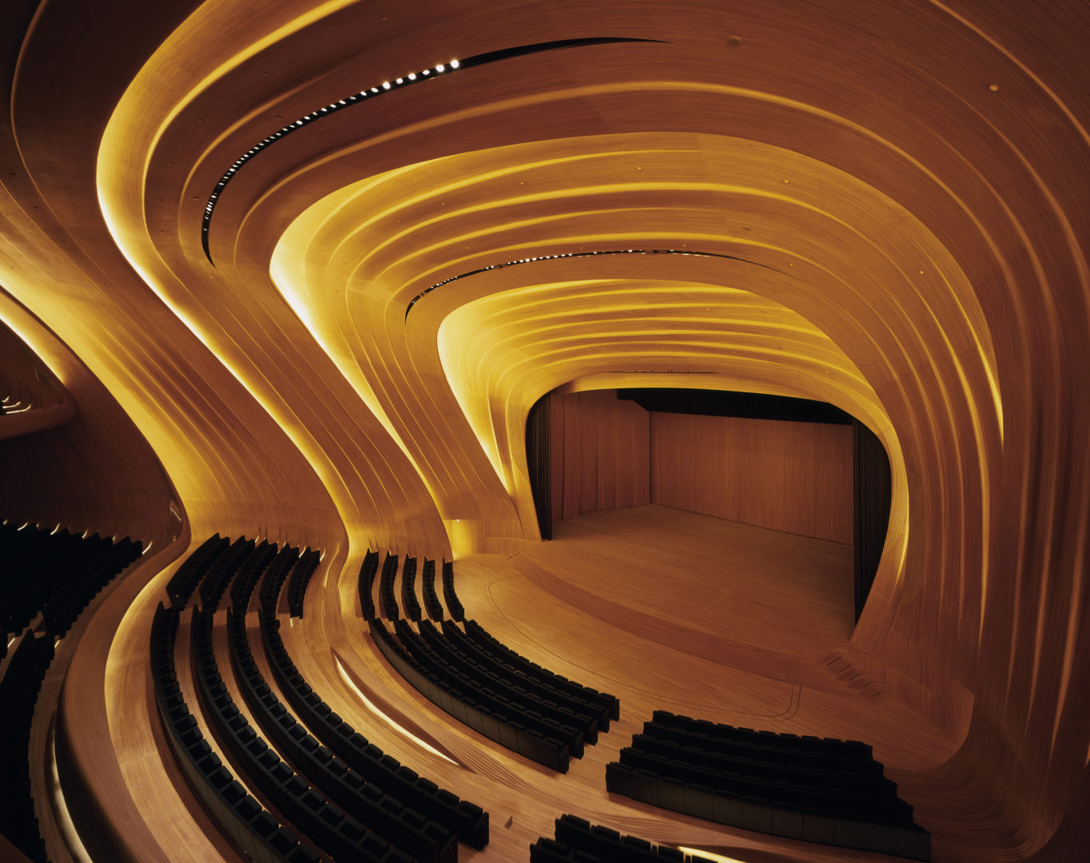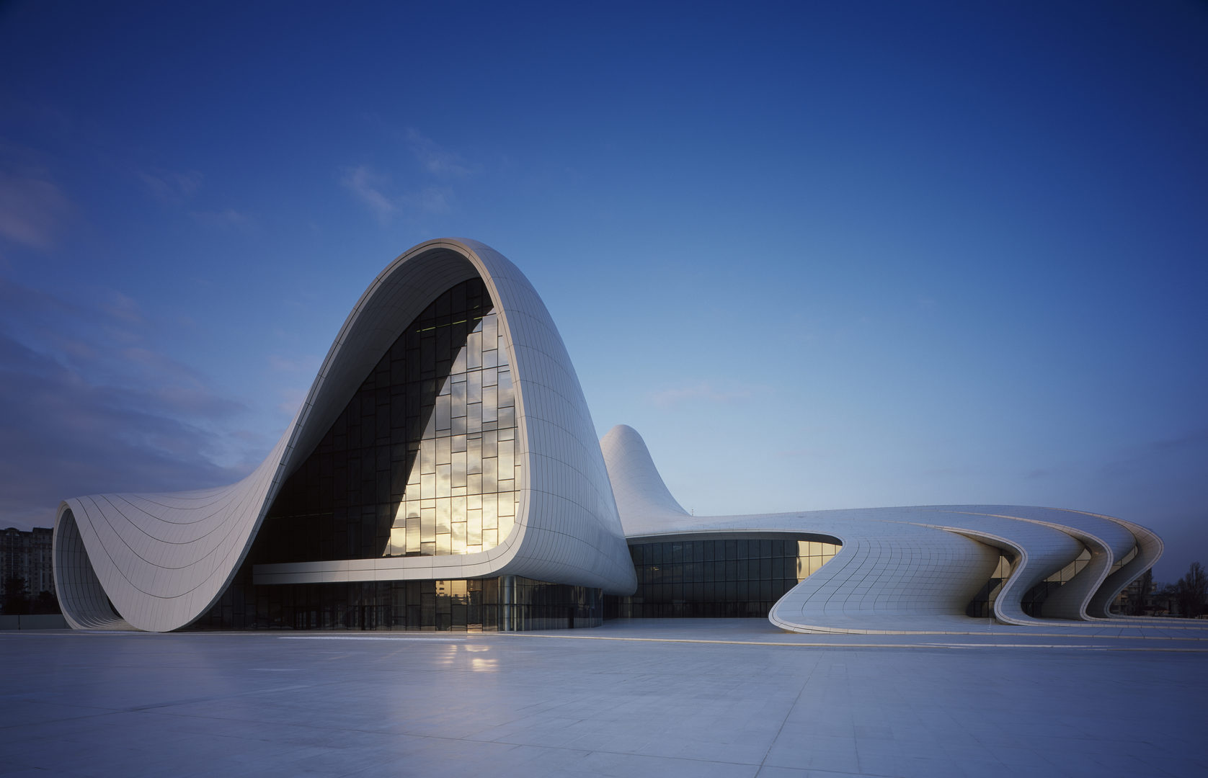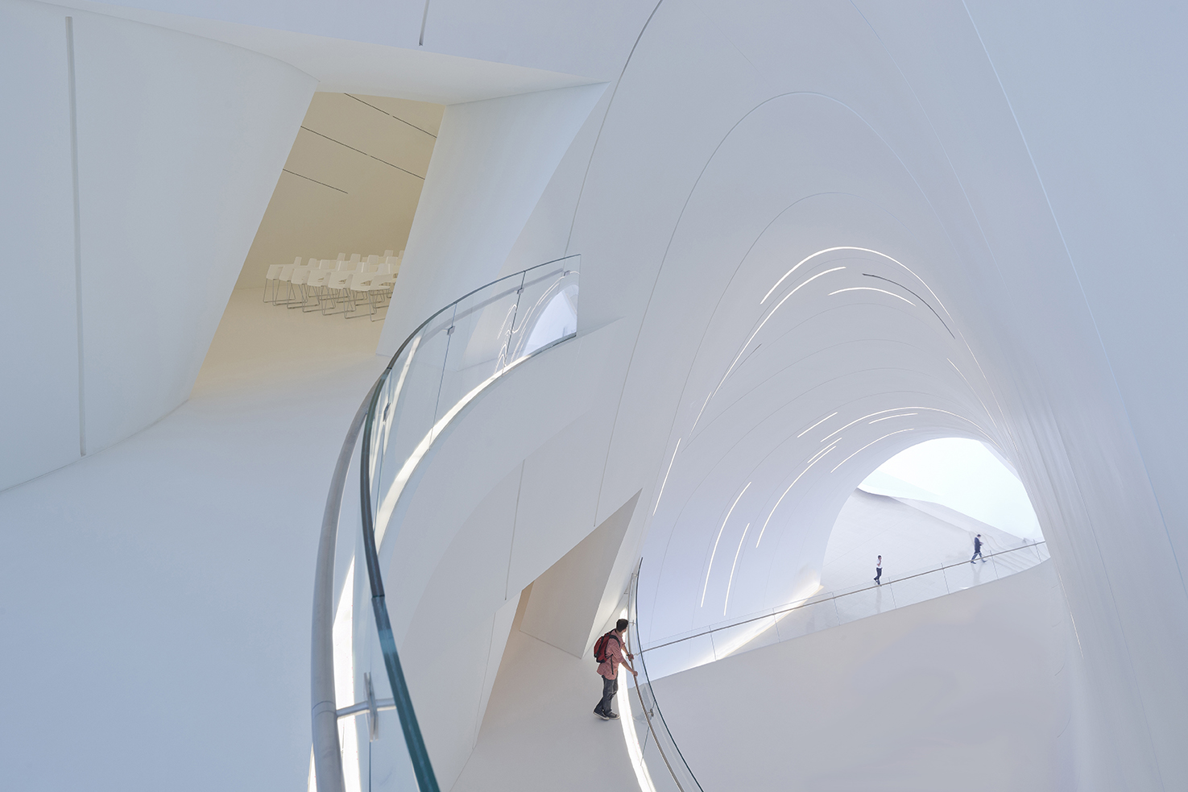I’m not sure how much this counts, but I decided to look into the architectural aspect of the generative design question, because both of my parents are architects who have worked on many generative related projects. What I found was the Heydar Aliyev Center in Baku, designed by Zaha Hadid Architects. This structure, designed and built between 2007 and 2012, is a physical representation of the early integration of AI and generative design with standard architectural design and practice. It’s a gorgeous building, with an amazing fusion of traditional Islamic design concepts and a more organic and futuristic form, done mostly in white with the exception of the Theater I believe. It was in the geometry of the “skin” of the building, as in certain walls and the exterior, where AI was used to geometrically model based on certain parameters what the best position for say, an opening, would be, or the dimensions and shape of a tile of cladding to be manufactured.




The building structure itself is fascinating, and looks sleek and futuristic in classic Zaha Hadid style. What algorithms and how they were created and used I guess are trade secrets, but they must have really tweaked them, because this is the most elegant and efficient example of generated architecture that I have seen so far. I do know though that those algorithms seemed to be less in relation to the physical form of the building, and was only really mentioned in its external cladding and some of the internal features.
https://www.zaha-hadid.com/architecture/heydar-aliyev-centre/
![[OLD SEMESTER] 15-104 • Introduction to Computing for Creative Practice](https://courses.ideate.cmu.edu/15-104/f2022/wp-content/uploads/2023/09/stop-banner.png)