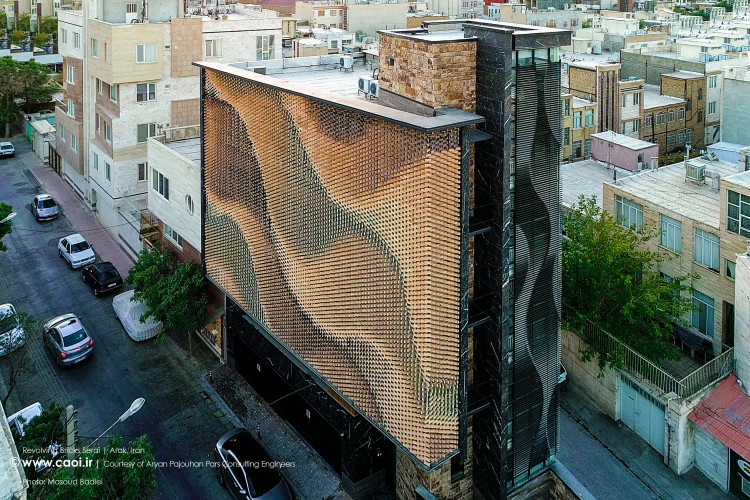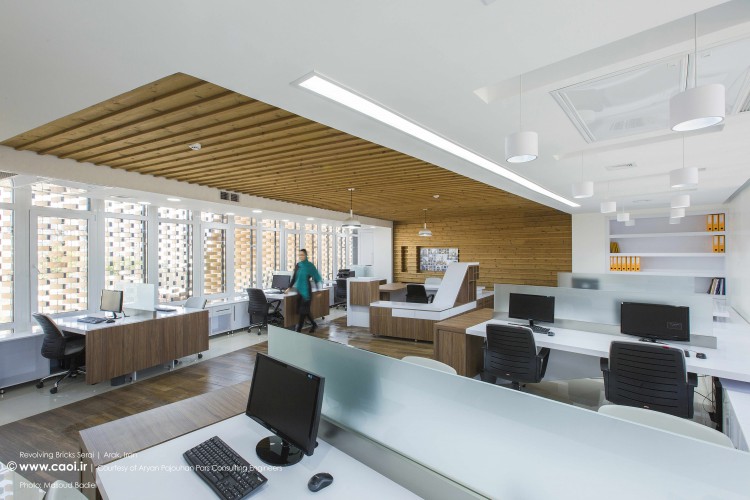
This is a building called “Revolving Bricks Serai”. The purpose of the design is to provide privacy to the occupants of the building while allowing for natural lights to come through. The varied of angles of the wooden blocks create an “illusion” effect to viewers, and was designed via “parametric design”.

The artist seemed to be motivated by the intention to create harmony in a natural sense, between those occupying the building, those viewing the building from the outside, and nature (with the natural light, as well as the wave-like patterns that could be mimicking water). Even though a similar effect of privacy could have been created with one-way or reflective windows, the use of wood fixtures made it seem less cold, especially since this was an office building in a residential area.
While the wood blocks were statically affixed to the building, I can imagine a soft robotics implementation where they are moving and could also be made from softer material that would conform or bend depending on how they are moved. I’m also interested in the idea of parametric design.
I decided to look for a technical paper on parametric design and found “Thinking parametric design: introducing parametric Gaudi”. I was most interested in the generation of these twisted prism shapes shown below:

These prisms could be used as forms in artwork to create the effect of twisting, movement and flow. It’s interesting how these shapes can look both lifelike/organic and unnatural/cold at the same time.
References:
http://caoi.ir/en/projects/item/1241-revolving-bricks-serai.html#general-information
Carlos Roberto Barrios Hernandez, Thinking parametric design: introducing parametric Gaudi, Design Studies, Volume 27, Issue 3, 2006, Pages 309-324, ISSN 0142-694X, https://doi.org/10.1016/j.destud.2005.11.006.