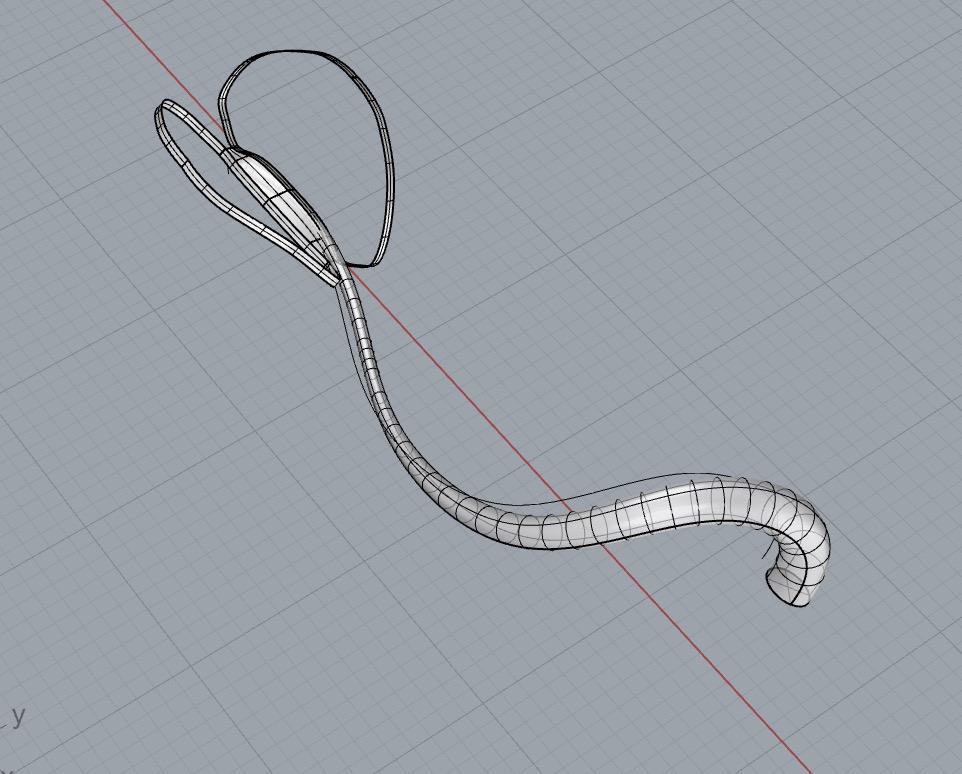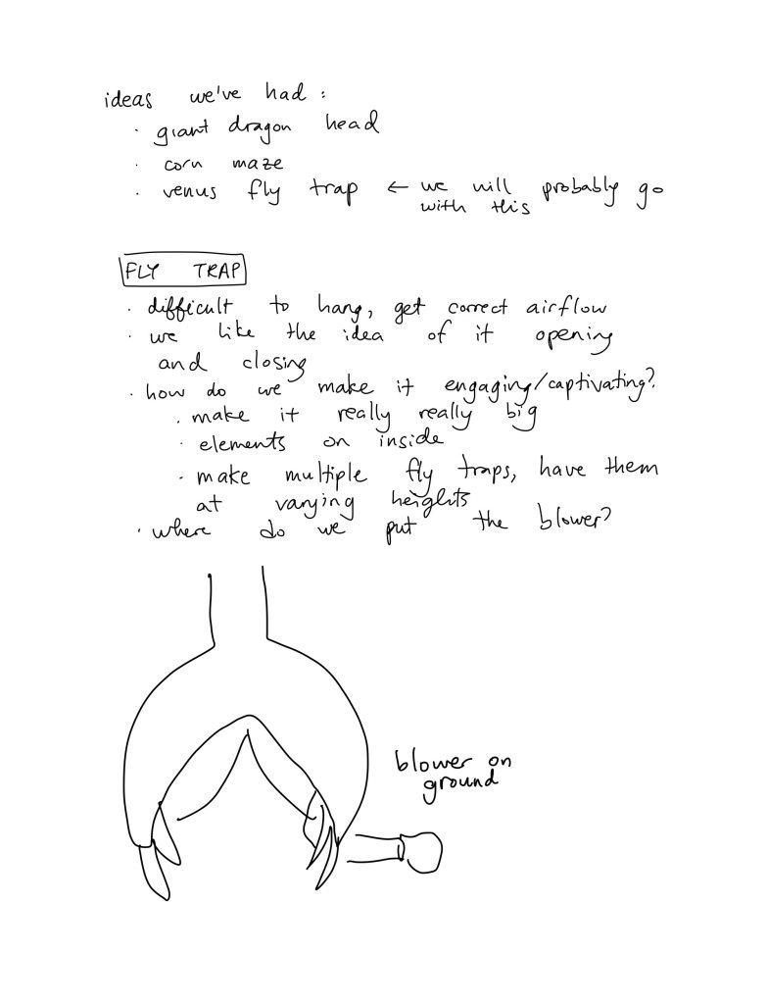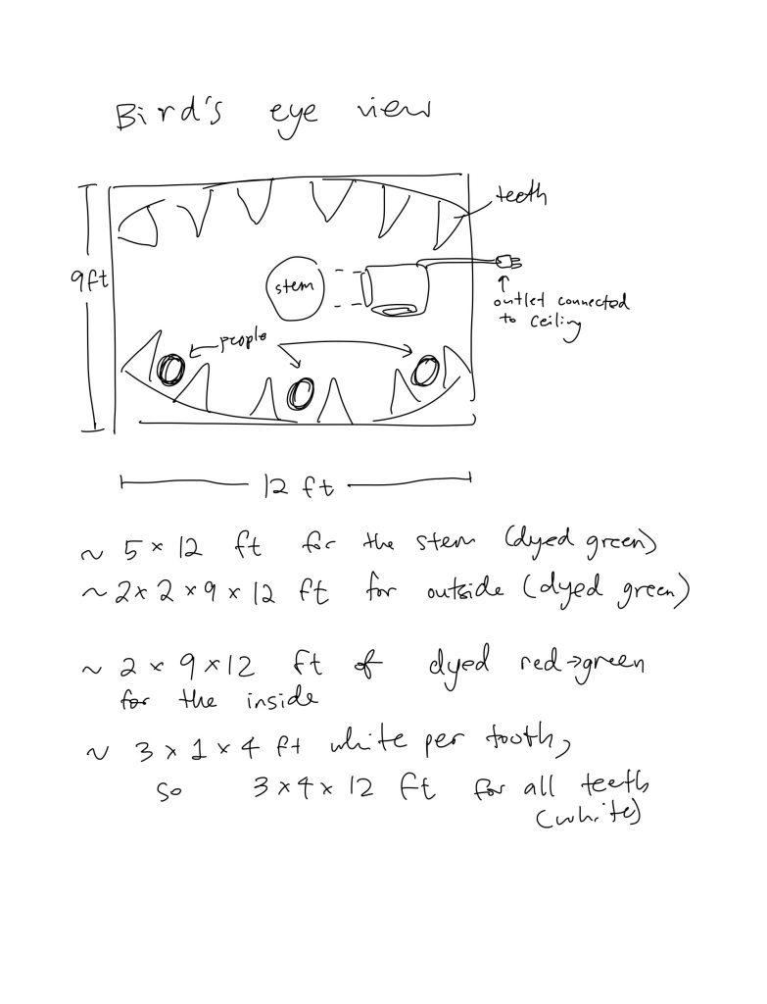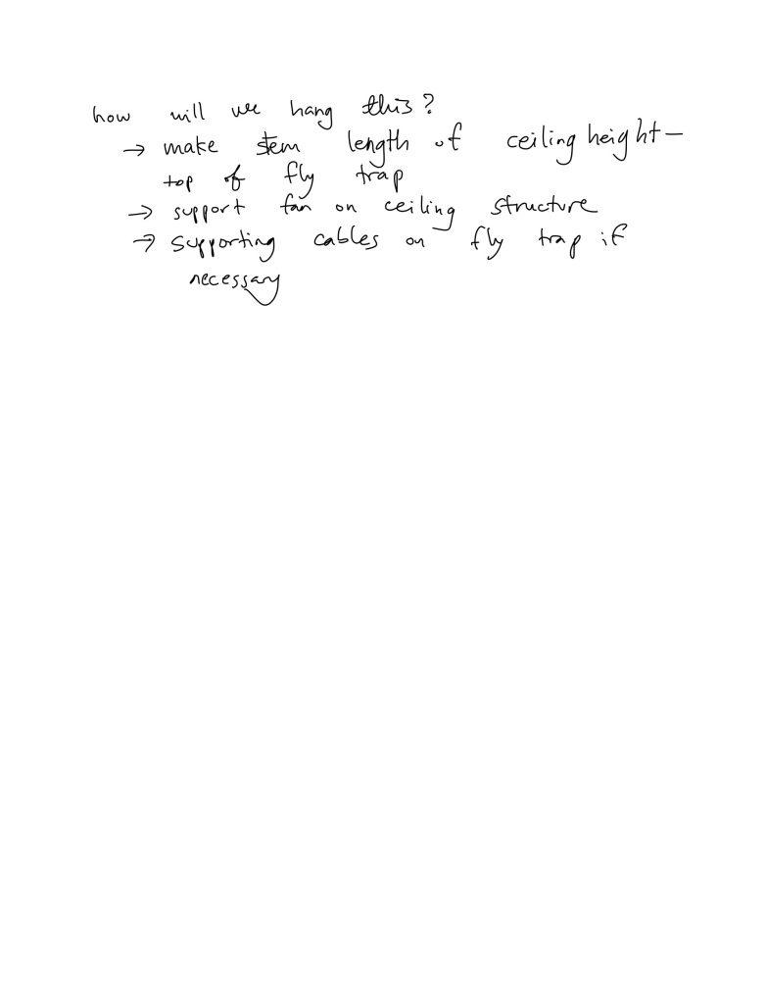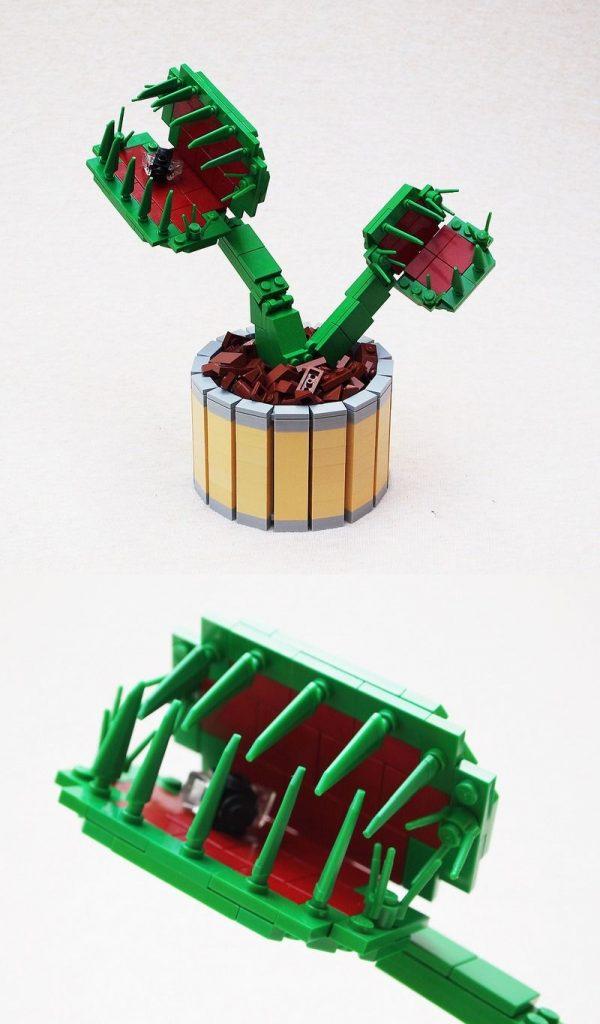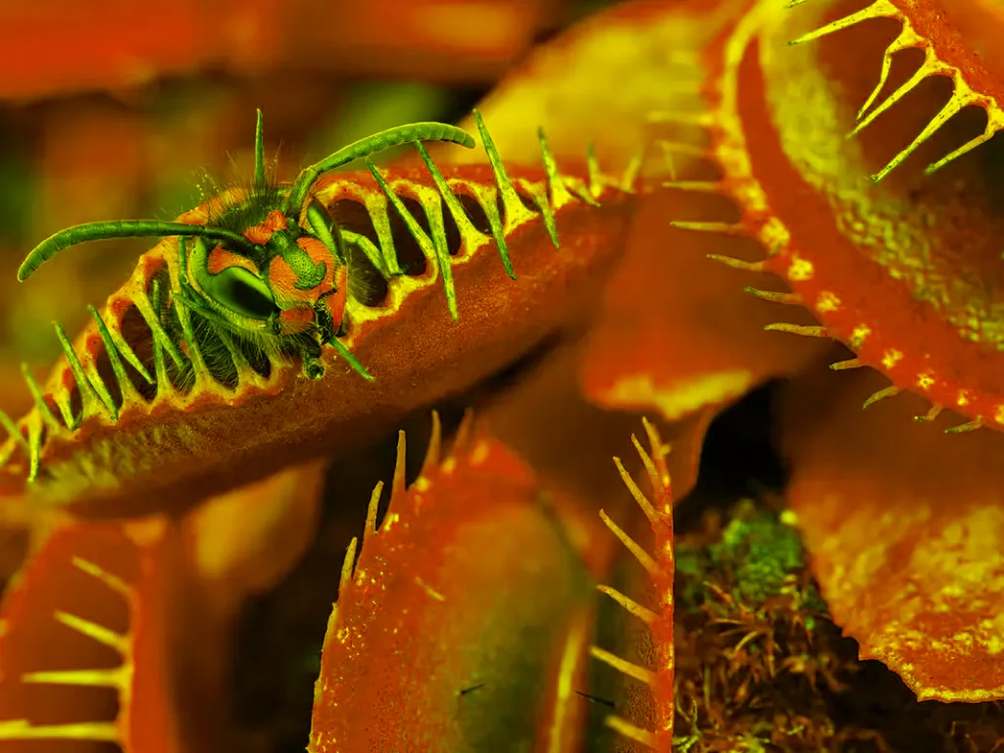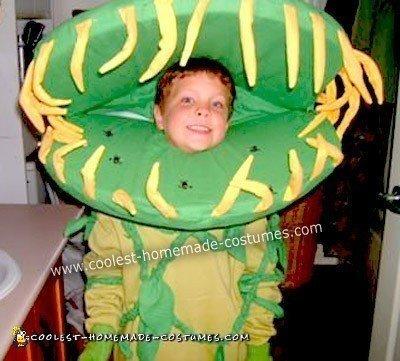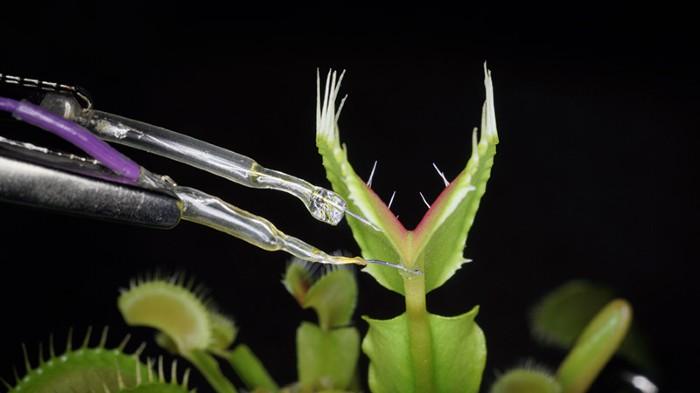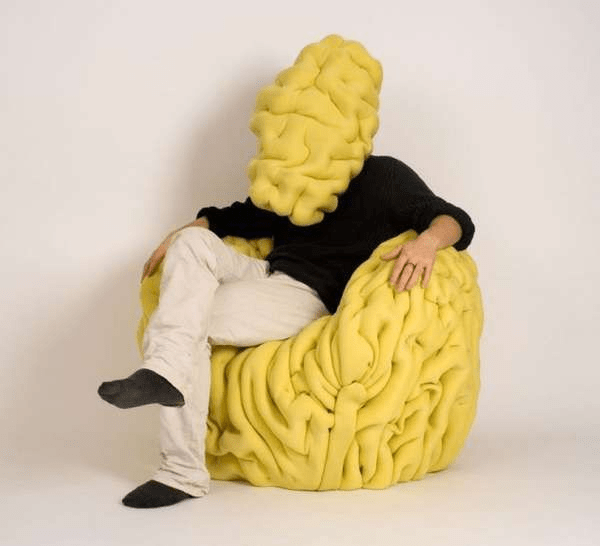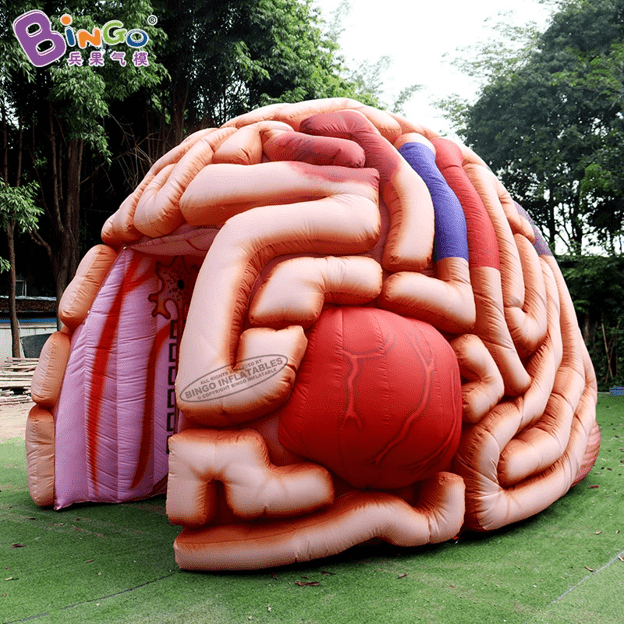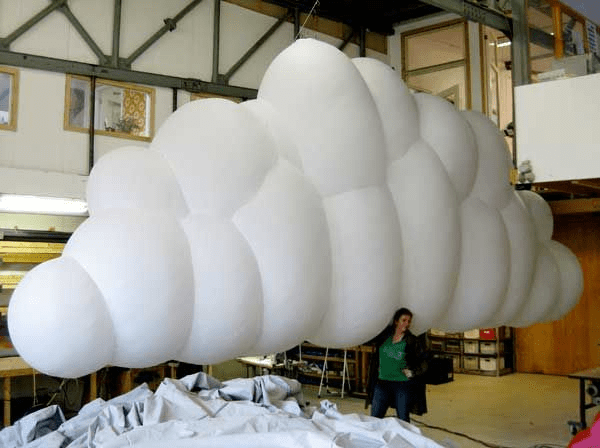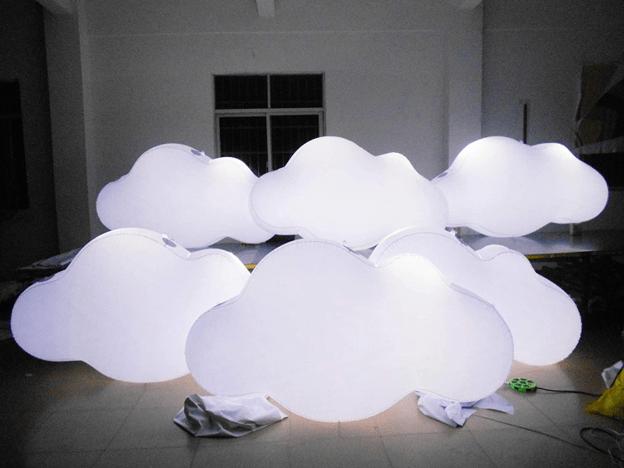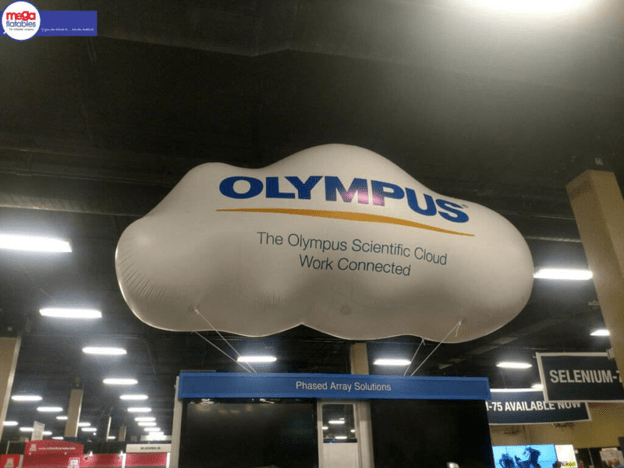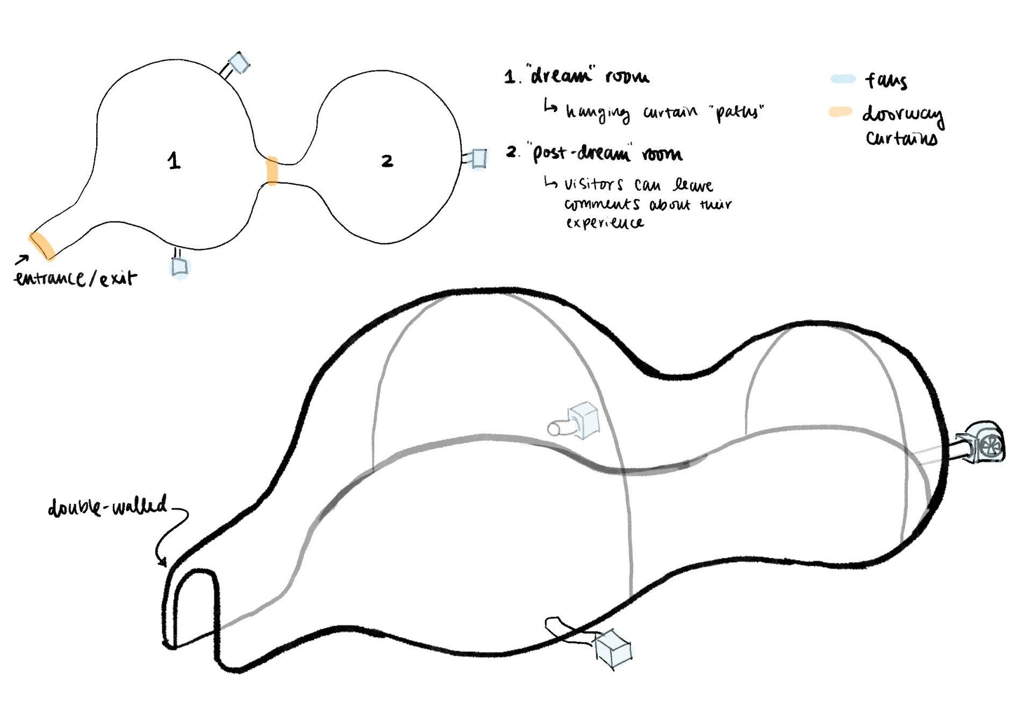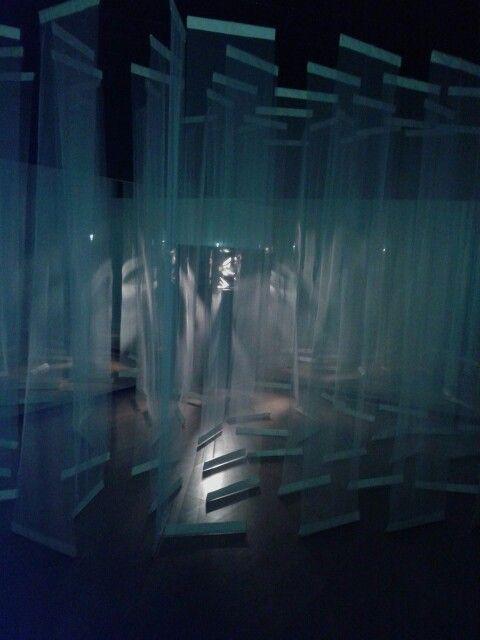For 4/4, we have finished working on our timeline and we want to begin planning how to cut out the ripstop for our inflatable. We will also be asking Olivia for mylar that we will need for sewing later on.
Category: Final Project Proposals & Updates
Collaborative Spaces Proposal – Asad, Georgia, Jiyeon
We will be using a Google Drive Folder to keep track of all of our notes and work.
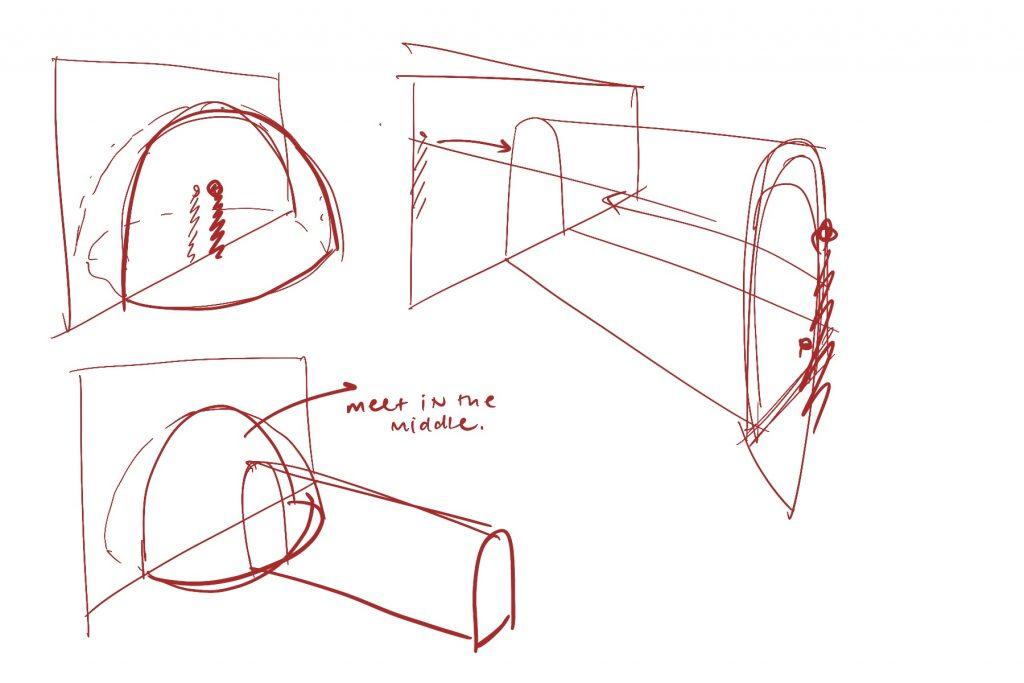
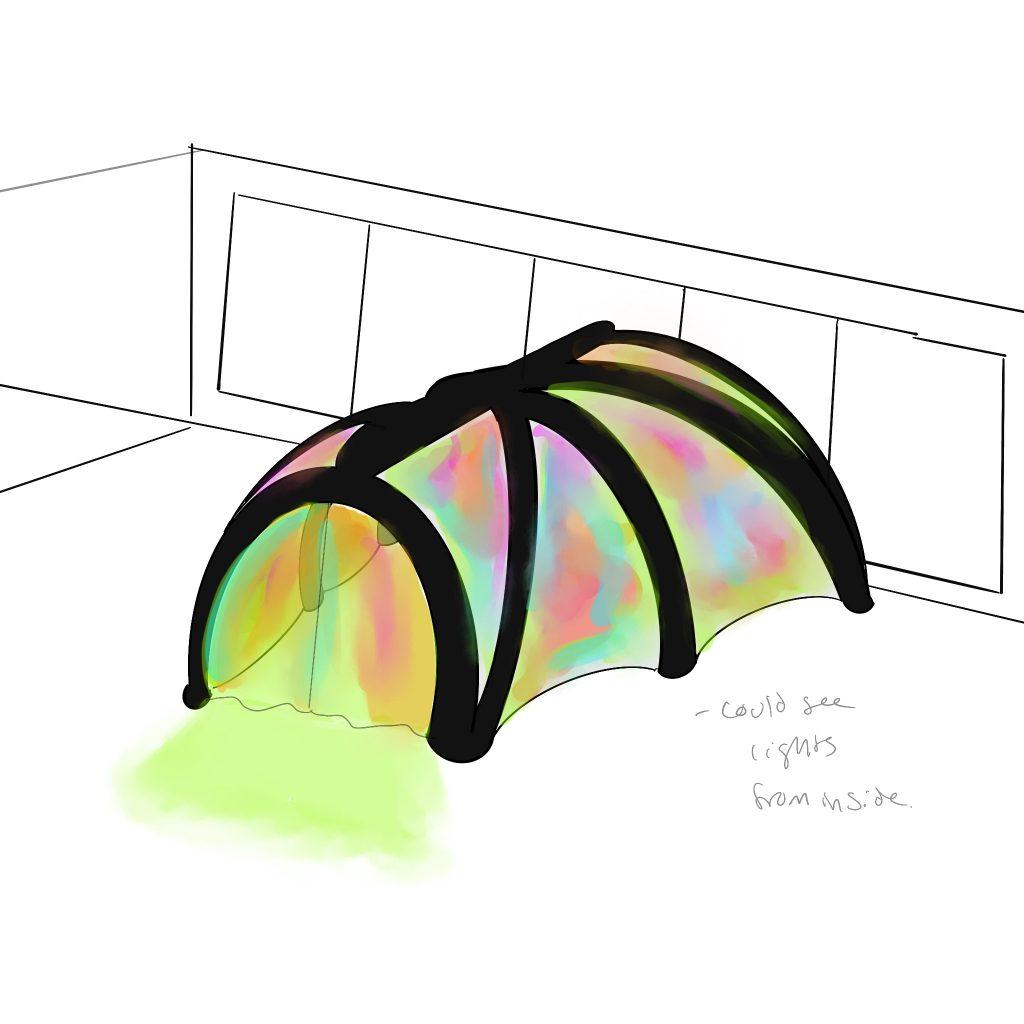
Our current idea revolves around creating a tunnel of sorts that the user can walk through towards the wall of mirrors. At first, we wanted to create a tunnel that led into a larger room that people could walk through and then be surprised with the larger room when they can see more and the mirrors. As we thought about the exact details and possible construction of the inflatable, we noticed that our inflatable idea was similar to a human ribcage and began to explore what that would look like instead of a tunnel/room object. We hope to use animation to create a hallucinogenic experience that makes the viewer feel as if they are walking through the body itself and into a person’s rib cage.
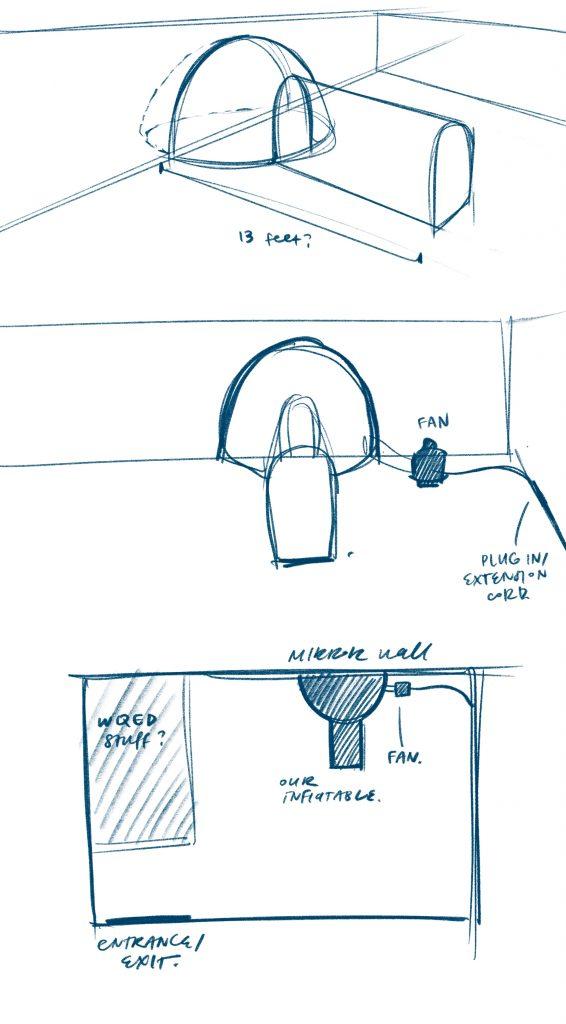
For this project, we will likely only use black and white nylon. The rough dimensions we measured while we were in the space were 14’ x 8’, so to make a tunnel we would roughly need about 300 square feet of fabric.
The most challenging parts of this idea are engineering the tunnel so that it is able to hold its shape – being mindful of how we will need to create a double wall throughout the tunnel with baffling as well as how to create a meaningful animation that is able to project well within our given restrictions of the internal size of the inflatable. Will the animation be able to project and fully cover the inside of the inflatable to create an experience for the audience as they are walking inside? We can try to create a similar environment for the projectors by having them display static images inside a closed space similar to our tunnel to see how we can anticipate them behaving.
Some Reference Pictures:

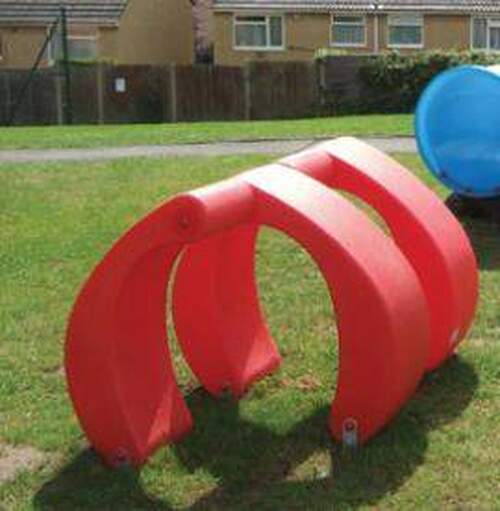
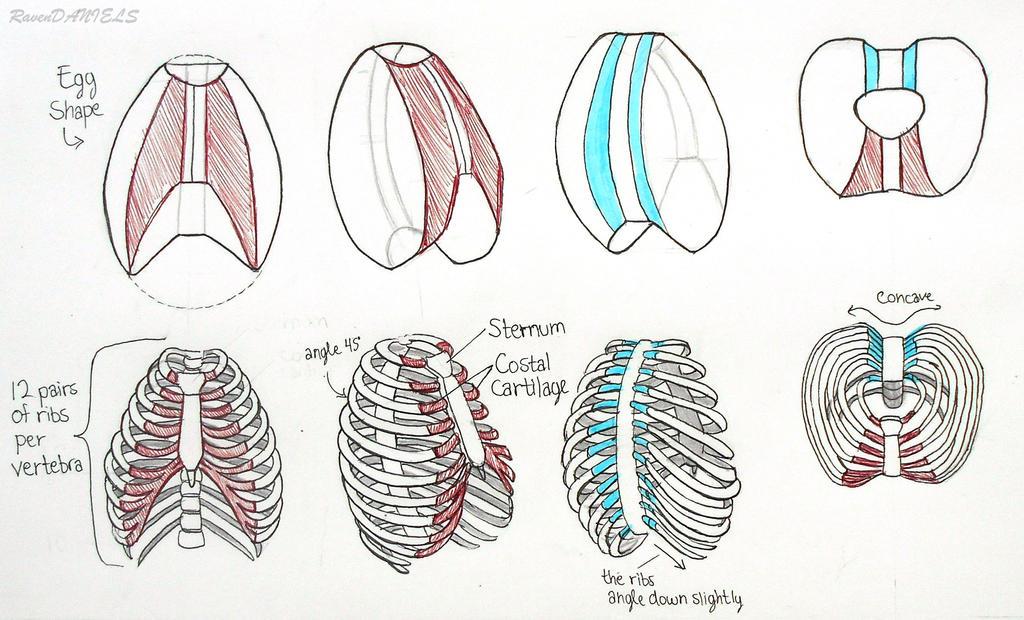
Collaborative Spaces Proposal – Lori, Douglas, and Yiyang
Brain & Cloud Inflatable References
Something phantasmagoric may feel or appear to be the product of a crazy dream. Our ideation leads us to a peculiarly literal fit within this theme, attempting to create a larger than life consuming, interactive, nightmarish experience. Our inflatable would span from the floor to the ceiling, with a large brainlike inflatable reaching about eye level while a large dream cloud hangs ominously and massively above, suspended from the ceiling. We wish to illuminate the brain with LED light sources, giving the impression of engaged neurons or simply an artistic representation of the brain. The cloud(s) (there may be multiple) would be white or black depending on future discussions on effective creepiness, with the largest having a large flat section on which the animators can project their phantasmagoric animations.
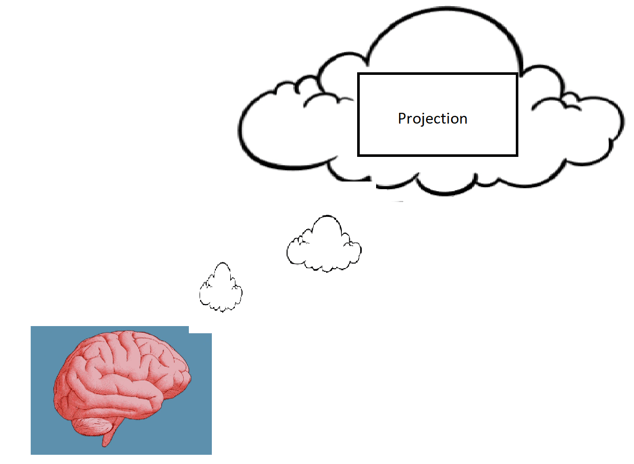
Early ideation of the brain-cloud idea
A few challenges we see are the multiple inflatables that are being created and thus the need for multiple fan sources This will make installation very difficult, with the ceiling cloud a particular challenge since it is not safe for us to install this piece ourselves. We will have to work with the staff at WQED in designing this inflatable to make sure it will not only work as intended but also be safe to install. Also, we would like to make this an interactive experience, embedding a chair into the brain, or roughly achieve some seated arrangement such that it appears to be the individual’s dreams/nightmares being projected above while the viewers watch in awe. Ideally, we would like the inflatable to envelop the chair, with the structure inside the inflatable. However, more realistically, we may just place a chair or stool in front of the inflated brain to achieve a similar effect.


Our proposed layout/construction of the brain-cloud structure

Bird’s eye view of our proposed installation
To construct our project, we will need white and black nylon fabric, LED light sources (could be programmable) [1 or 2], fans [2], and a chair/stool [1].
Collaborative Spaces Proposal – Sandy, Sophia, Heeyun
For the final project, we will be creating a dreamy dome-shaped inflatable where people can enter through a tunnel. We want to make a space where people can explore freely on their own. There will be randomly placed curtains within the dome in different colors and designs. We plan to have two domes connected to the tunnel, with one representing the confusion from a dream and one for people to leave their messages if they can reach that dome after the dream dome. Since dreams tend to be chaotic and can have many twists and turns, we think the curtains can replicate that experience by creating unique “paths” that people can walk through. Everyone will have a different experience inside the inflatable because they will choose random curtains to walk through. We anticipate that we can utilize different lighting effects and animations to create different kinds of illusions and dreamy/eerie atmospheres for the audience, which we will definitely discuss with the animators!
link to our Google Drive Folder with all of our documents, files, images, etc.
Materials
- We will need a lot of ripstop nylon for our project, enough to make two large spherical shapes. One of the two shapes needs to be big enough to allow 7 people to be comfortably spaced out while standing in the space. The other shape needs to be big enough for at least 2 people to stand in the shape.
- Velcro – 5 feet long
- Light sheer-ish fabric- 10 strips of 7 feet by 1.5 feet long
- Random pieces of different fabric – 5 ft by 5 ft total material
- 3 sharpies
- 3 powerful fans
Challenges
One of the most challenging parts of the project is making the two sphere-like shapes and having them be stable throughout the performance. This is because we want to make it double-walled while keeping it a sphere-like shape and having a large entrance area. We want people to enter this space feeling slightly confused. We want them to “get lost” in the space and explore it themselves. There will also be cloth draping from the top of the inflatable to the floor. This adds to the difficulty because we don’t want people to trip over the cloth or knock over the items that will be holding down the inflatable. To address this, we will strategically place the bean bags so that even if a couple of them get moved around, the shape will not move. We also talked about having strips of cloth at different parts of the inflatable and taping it or tying it to the floor/wall. That way, when the bean bags get moved, there are other things holding the inflatable in place. Another possibility for the weights placement could be that they are placed inside the double-walled structure itself. That way, they would be hidden and out of the way of visitors, further enhancing the aesthetic of the structure and space that makes it look dreamlike and ethereal.
Revisions to Original Proposal
We received a lot of thought-provoking feedback from our peers and Olivia in class. One of the biggest takeaways was the idea of adding an exit to our original inflatable design. This would be to make the space created by the inflatable feel less claustrophobic and be safer, while also providing a better flow for visitors going through our inflatable.
The inflatable’s dimensions were something else that we have to consider more in terms of the proportions of the entrance/exit in relation to the rest of the dome-like structures of the main inflatable body. We currently estimate it to be around a 12 x 15 ft footprint and possibly 12 ft tall, though we will definitely confirm this in person by measuring out these actual dimensions.
We also were given some feedback on the “reflection room.” We are considering placing some transparent fabric cutouts to parts of the wall of this dome to create “windows” and let some external light in, or possibly have projections projected through the window and into the inflatable. Olivia also mentioned using Mylar, or some other reflective fabric, to mimic mirrors so visitors can see their own reflections. We are still considering exploring this material and see how well it could fit with our vision and how well we’d be able to make use of it.
Lastly, we also received feedback for the “dream/confusion room” to make it more confusing to navigate: the inner walls of the structure could be of a similar design to the dazzle ships from WWI, and maybe even include some portruding structures to serve as “obstacles” to visitors’ paths.
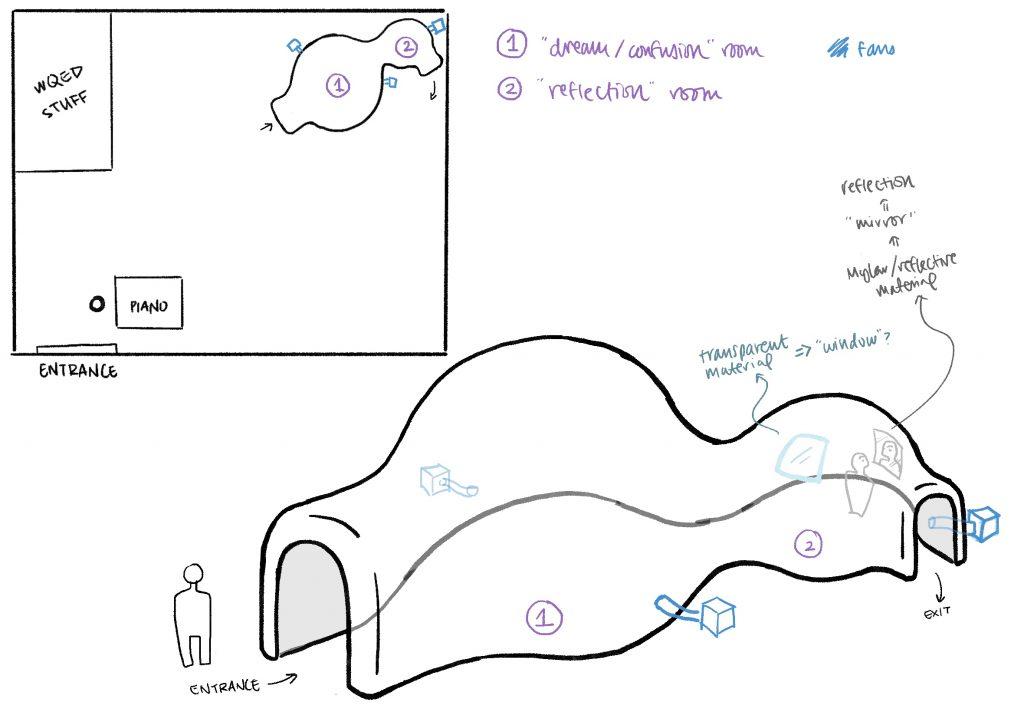
Final Project Proposal – Heejin, Skylar, Jules
Google Folder: https://drive.google.com/drive/folders/1-wQ4AfVUl1tBPIz-lVS8u94pxRpjEg4j?usp=sharing
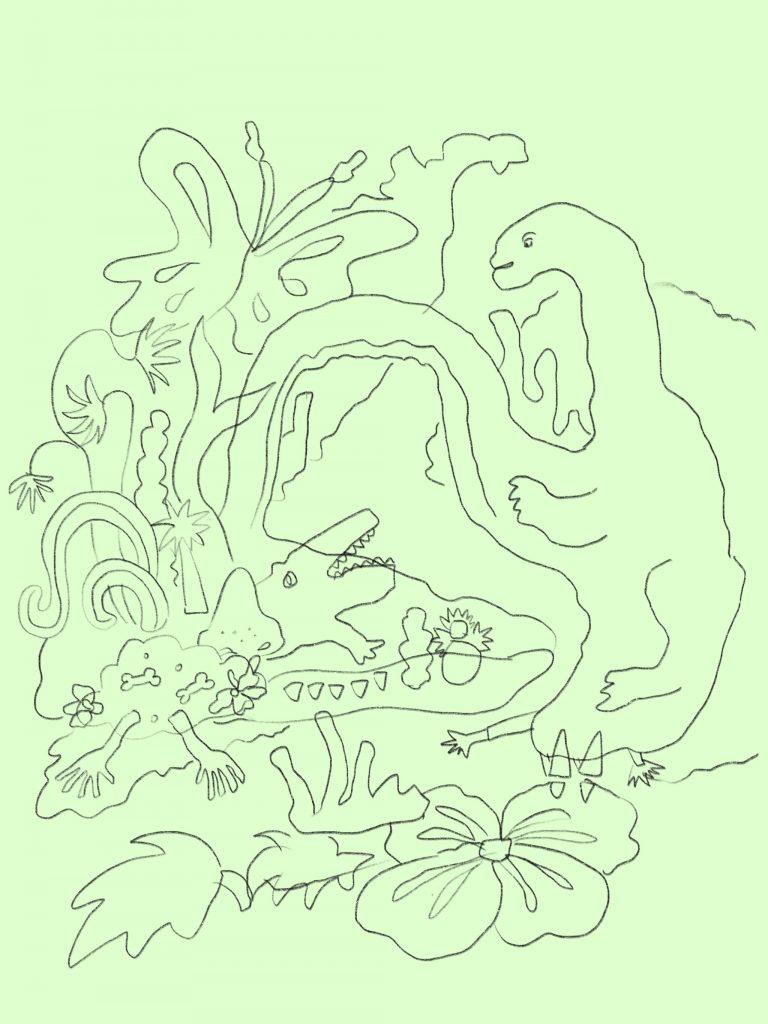
Our idea is to build a creepy garden scene where the ground would roughly span a 15 by 10 foot area. Elements of this scene would include a large creature of some sort, flowers, and garden plants arranged in a rat-king style. There will be roughly 3 parts to the inflatable. One section consists of the cage archway to the garden scene and the other two sections will be the creature on one side and the plants on the other side of the archway.
In order to give the scene a creepy vibe, we intend on including bones, creepy gnomes, and hands as elements in the plant rat-king shape. The archway will appear as if the plants have joined together to form the cage shape.

Materials:
We intend on using a lot of a green fabric, so we hope that we would be able to purchase a roll of that. Also, we’re interested in dying parts of fabrics different colors. If we are only able to use the fabrics given, then we would make the whole thing red. In total, we estimate 200 sq. ft. for the floor, 100 sq. ft. for the archway, and 300-400 sq. ft. for the other plant objects.
The most challenging part of this piece would be managing all the different parts and figuring out how they would connect and inflate together. Our idea at the time being seems pretty intricate so it would be difficult to convey the detail that we are aiming for. We think if we plan out the pieces ahead of time and keep them organized and labeled, we will not get too confused in the process of connecting them.
Collaborative Spaces Proposal – Jennifer, Kavya, Charlotte
For our final project, we want to create a giant hanging venus fly trap. We intend to make the fly trap big enough for several people to enter it at once. We want to create a space that allows people to interact with one another and enter a transformative space. A standing person would have anywhere from the waist up to just their head in the fly trap, and a person sitting in a wheelchair would be able to put their head in. People would either be able to walk through the fly trap or stand between the teeth. We want to be able to open and close the fly trap. The stem of the fly trap will be connected to the fan blower, attached to the ceiling. We intend to dye our own fabric: the stem and the outer layer would be green, and the inner fabric would be a gradient from red to green. The animation could be projected onto the inside of the fly trap, the ground underneath, or the outside of the fly trap.
After discussing our proposal with the class, we decided it would be best to begin the project by making the body of the fly trap first, then seeing if we have time to hang it. If not, an alternative final product would be putting the fly trap on the ground.
