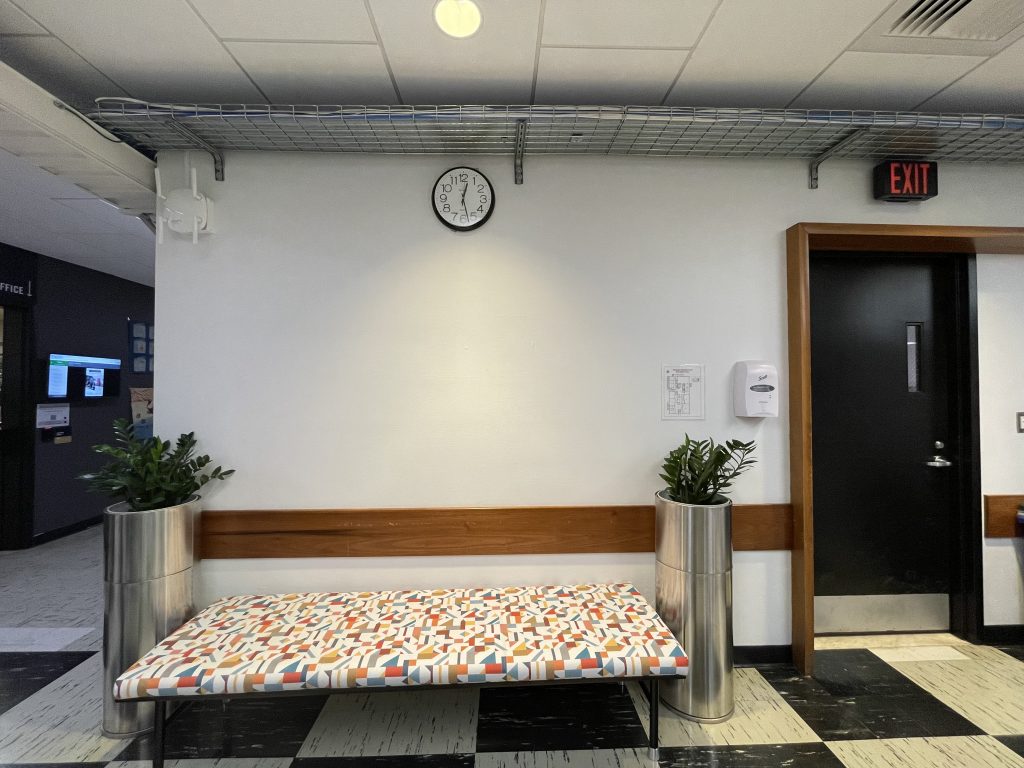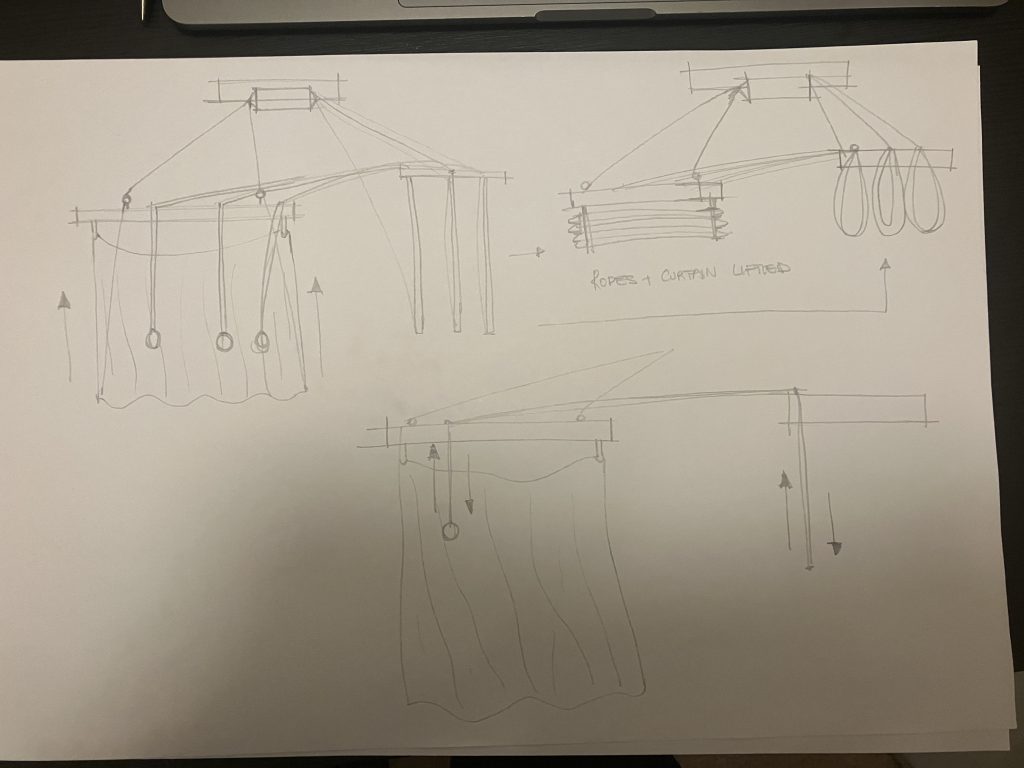Location: Hunt Library Basement

The location we chose was the area between the stairs and elevator in the basement of the Hunt Library. We saw potential in this location as it has many different structural elements such as a bench, a metal grid attached on the ceiling, plants, metal cylinders, etc. Furthermore, when we first saw this area, we imagined it as a place to take a break from work as it is a more comfortable area in comparison to the tables and various labs present in the basement.
The main concept of our idea spawned from this vision. We aim to create an experience where someone taking a break can relax and engage in some entertainment. The elements and structure of this space will inform our design decisions and help us build out such an experience.
Sketch Prototypes:

Our prototype consists of 3 parts: the curtained section for the “viewer”, hanging sections for the “performer”, and a spindle that is connected to a backrest that raises and lowers the two previous parts.
Leaning back on the headrest lowers the curtain and the ropes. Pulling on the ropes then moves raises and lowers lights in the curtained section that are sandwiched between two layers of fabric. We are also considering having additional lights in the curtained area whose movements are automated, for example, a simple bobbing motion.
Leave a Reply
You must be logged in to post a comment.