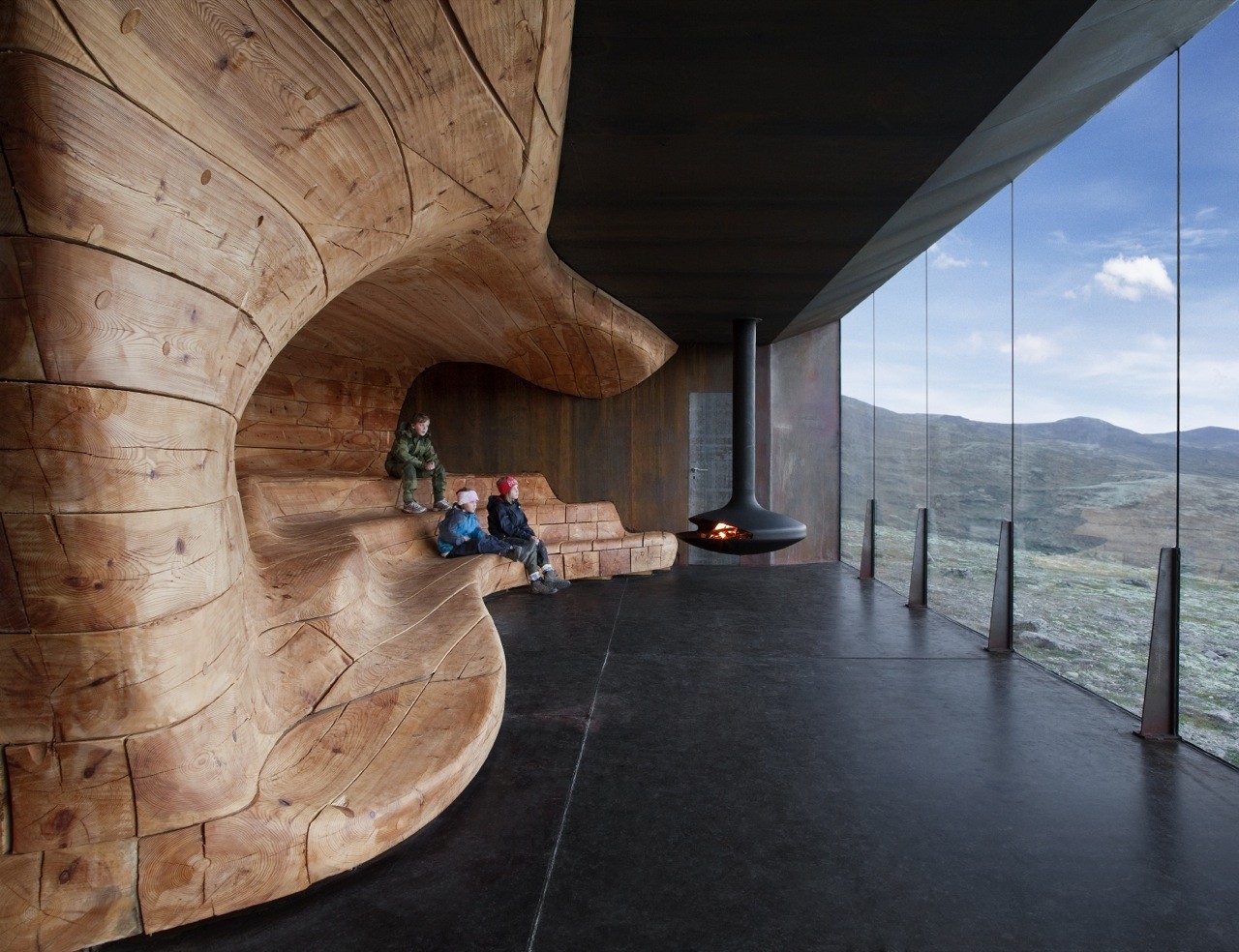
Tverrfjellhytta / Snøhetta
Architects: Snøhetta
Location: Hjerkinn, Dovre Municipality, Norway
Interior And Landscape Architect: Snøhetta Oslo AS
Project Team: Knut Bjørgum landscape architect (Design Team Leader), Kjetil T. Thorsen (Partner in charge, Principal architect), Erik Brett Jacobsen, Margit Tidemand Ruud, Rune Grasdal, Martin Brunner (Architects) Heidi Pettersvold.(Interior Architect)
Area: 900.0 ft2
Project Year: 2011
Photographs: diephotodesigner.de, Ketil Jacobsen
The Norwegian Wild Reindeer Centre Pavilion is located at Hjerkinn on the outskirts of Dovrefjell National Park, overlooking the Snøhetta mountain massif. The 90 sqm building is open to the public and serves as an observation pavilion for the Wild Reindeer Foundation educational programmes. A 1,5km nature path brings visitors to this spectacular site, 1200 meters above sea level.
The signatured feature of this project is the sculptural interior installment. It’s fully designed digitally using parametric tools. They would like to create a form in a box to represent the geological effects of its sorrounding environment. So they generated the form in 3d modeling software. And later the raw wood material was sculptured using CNC machines – the digital controlled mills that can precisely shape the raw material into desired form.
The final state was rather stunning, the orgainic form grew on the boundary of another form of order. And the spaces created by the installment was also very natural inspired but also ergonomically comfortable. The hybrid of nature and artificial compound was exceptioonally beautiful and elegant.



https://www.archdaily.com/180932/tverrfjellhytta-snohetta
![[OLD FALL 2018] 15-104 • Introduction to Computing for Creative Practice](https://courses.ideate.cmu.edu/15-104/f2018/wp-content/uploads/2020/08/stop-banner.png)