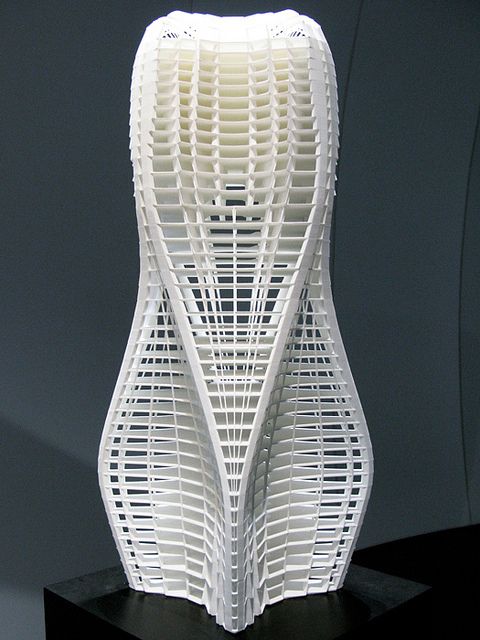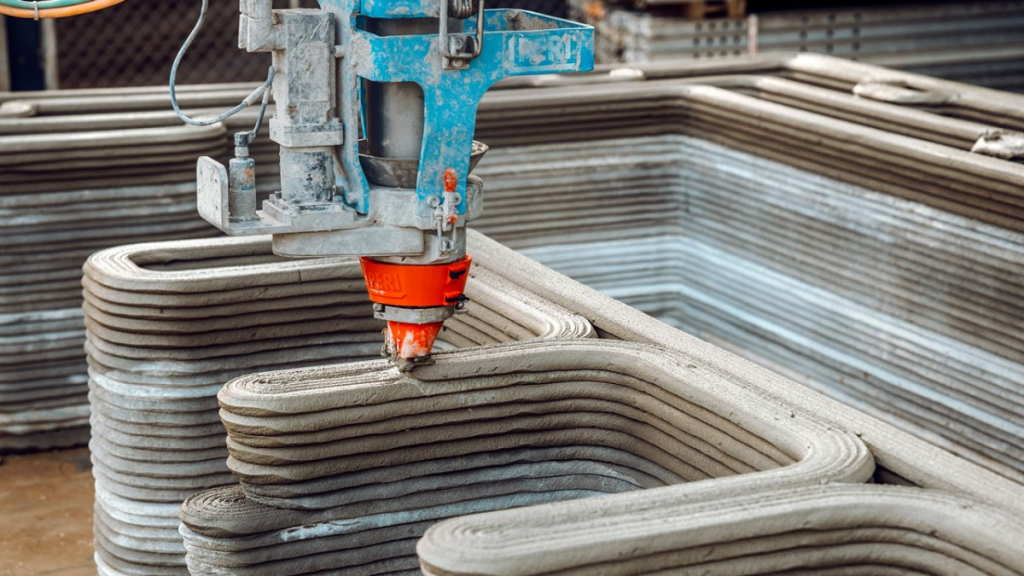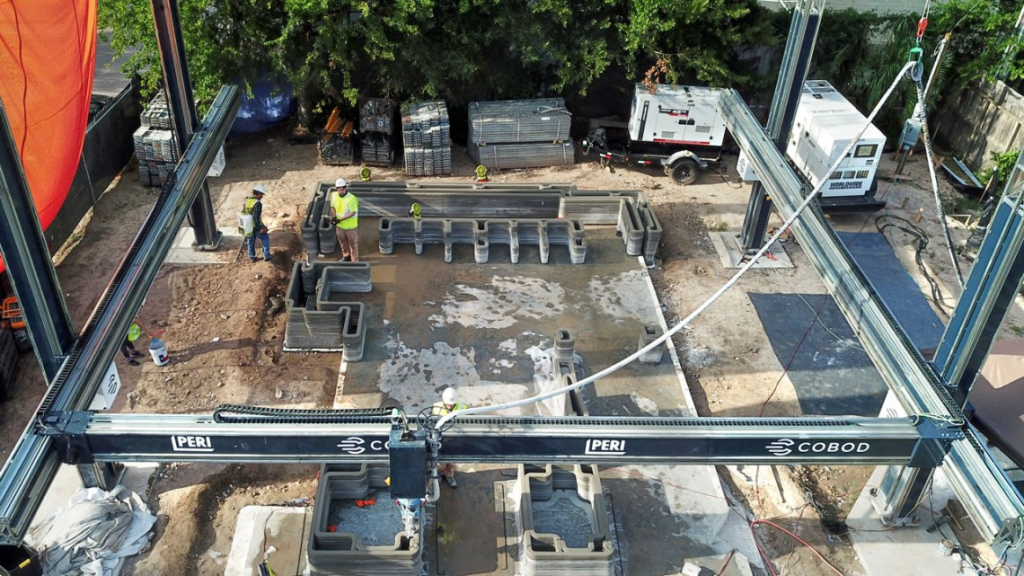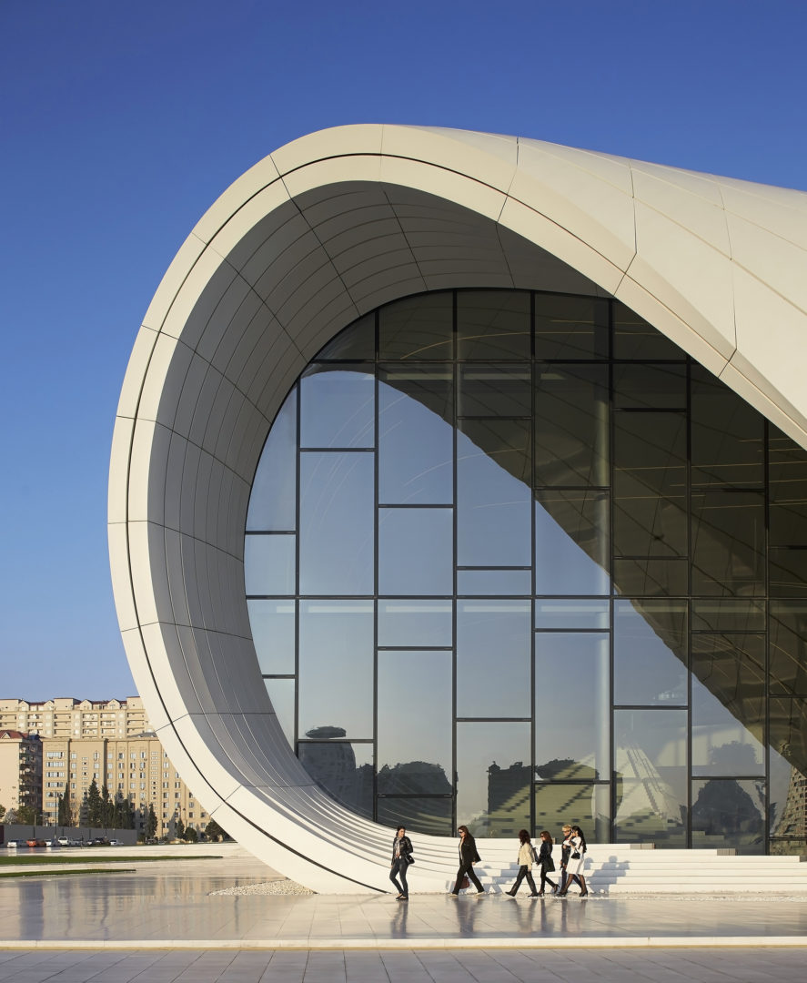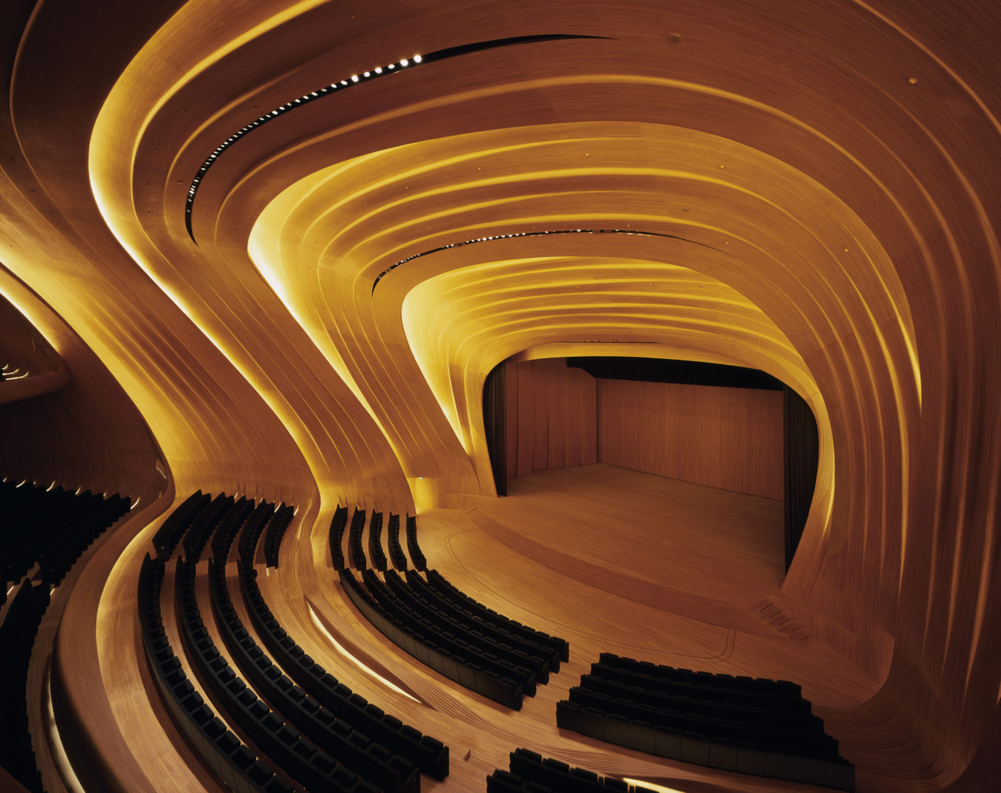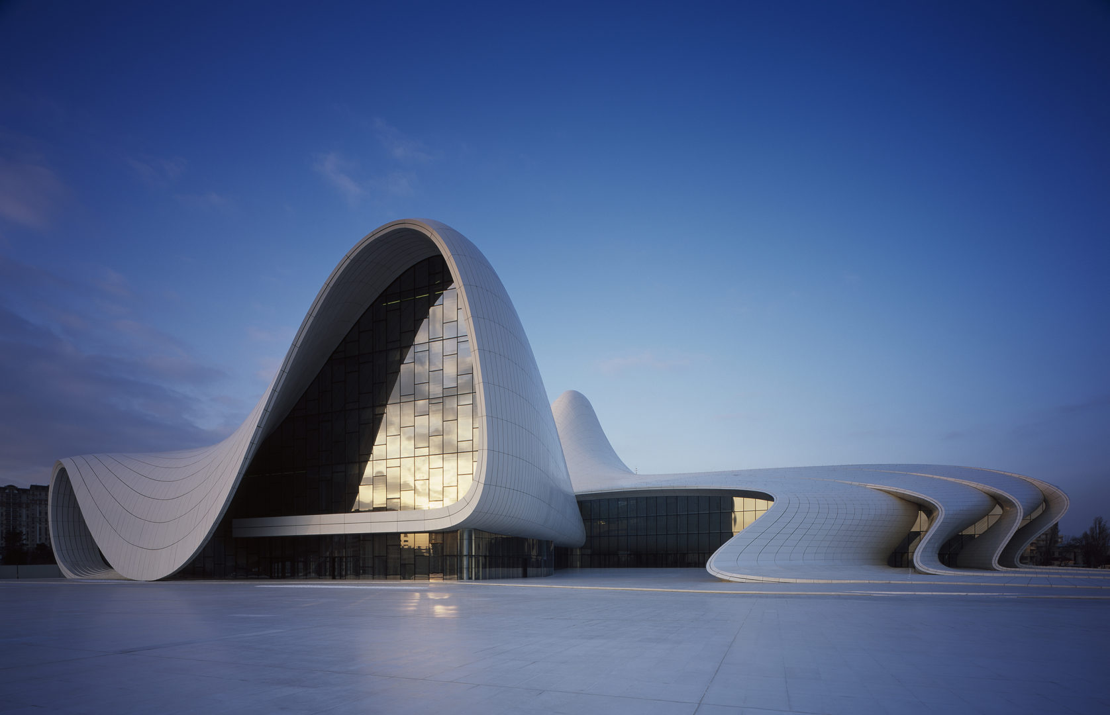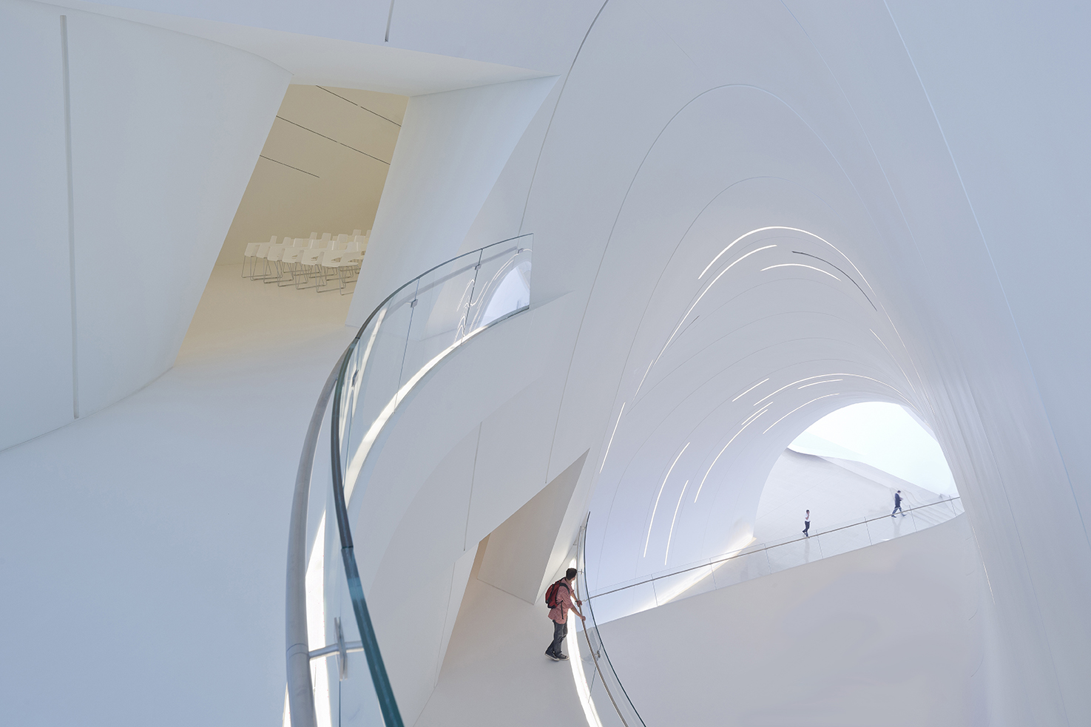The piece is inspired by 3D Glasses, and the relationship between Red and Blue light in bringing images “off the screen.” I think it has a really cool holographic affect to it that is also brought about with proximity and rotation.
HOLD DOWN ON MOUSE TO CHANGE SIZE AND COLOR
sketch
//Aarnav Patel
//Section D
var side;
var midX = 0; //the coordinates of the middle squares (what the other squares are proportional to)
var midY = 0;
var rotation = 0;
var color1 = 255;
var color2 = 0;
function setup() {
createCanvas(600, 450);
background(220);
text("p5.js vers 0.9.0 test.", 10, 15);
side = width / 32;
}
function draw() {
//change my origin to the middle of the canvas to better organize my rectangles
translate(width / 2, height / 2);
background(0);
noStroke();
colorMode(RGB);
//side rectangles are proportionally equidistant from the middle square (based on x value)
xdiff = min(mouseX / 2, (width / 2) - side);
ydiff = min(mouseY / 2, (height / 2) - side);
//Red Rectangles (TOP ROW)
fill(color1, 0, color2, 100);
push(); //Create its own coordinate system (for rotation)
translate(midX, midY - ydiff); //MID square coordinate place
rotate(radians(rotation));
rectMode(CENTER); //means that the x and y value below are the CENTER of the rectangle
rect(0, 0, side, side);
pop(); //reset coordinate sytem for next rectangle
push();
translate(midX - xdiff, midY - ydiff); //LEFT square coordinate place
rotate(radians(rotation));
rectMode(CENTER);
rect(0, 0, side, side);
pop();
push();
translate(midX + xdiff, midY - ydiff); //RIGHT square coordinate place
rotate(radians(rotation));
rectMode(CENTER);
rect(0, 0, side, side);
pop();
//blue rectangles (BOTTOM ROW)
fill(color2, 0, color1, 100);
push();
translate(midX, midY + ydiff); //MID square coordinate place
rotate(radians(rotation));
rectMode(CENTER);
rect(0, 0, side, side);
pop();
push();
translate(midX - xdiff, midY + ydiff); //LEFT square coordinate place
rotate(radians(rotation));
rectMode(CENTER);
rect(0, 0, side, side);
pop();
push();
translate(midX + xdiff, midY + ydiff); //RIGHT square coordinate place
rotate(radians(rotation));
rectMode(CENTER);
rect(0, 0, side, side);
pop();
rotation = rotation + 1; //Increment rotation so squares always spinning
if (mouseIsPressed) { //if user holds mouse, it changes color (switches blue and red values of each row)
if (color1 != 0) {
color1 -= 1;
color2 += 1;
} else {
color1 += 1;
color2 -= 1;
}
if (side >= width) { //if rectangles get too big for the canvas, it resets back to initial side length
side = width / 32;
color1 = 255;
color2 = 0;
} else {
side = side * 1.01;
}
}
}

![[OLD SEMESTER] 15-104 • Introduction to Computing for Creative Practice](../../../../wp-content/uploads/2023/09/stop-banner.png)
