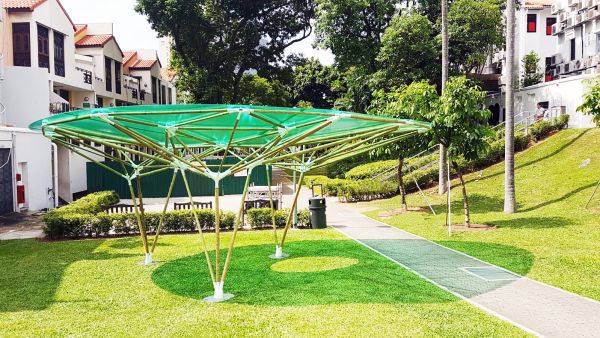
“Sombra Verde” is a bamboo pavilion constructed by AIRLAB and Singapore University of Technology and Design utilizing raw bamboo poles, 3D printed connectors, and a transparent polycarbonate roof. Unlike traditional building methods, which utilize natural materials haphazardly and through guess and check estimation to a certain extent, the researchers, designers, and builders for Sombre Verde constructed this canopy with the optimization of each bamboo pole’s position. To do so, they measured and digitized the thickness, height, and bend of each bamboo pole, processed that in their algorithmic machine, which then calculated the optimal capacity and positioning of each pole. In addition, this data was used to design and fabricate the connecting PLA (inexpensive, plant based plastic) that would hold these bamboo poles together. In juxtaposition with the rigid computation of optimal bamboo positioning, the designer’s personal sensibilities shine through with the choice of a bright green, roof, which seem to mimic a large leaf.
I appreciate this architectural piece because of how it incorporates an obviously man-made shelter into nature (bright plastic green roof), without stripping the project of certain natural components (raw bamboo poles) whilst using technology to optimize it’s strength and infrastructure so that it can stand the test of time and nature, rather than become obsolete and broken in a couple years time.


![[OLD FALL 2018] 15-104 • Introduction to Computing for Creative Practice](wp-content/uploads/2020/08/stop-banner.png)