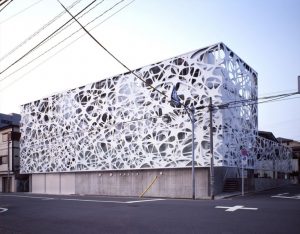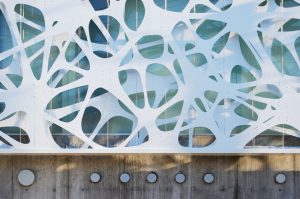
Airspace Tokyo is a multi-family residence spread over four floors, with two photographic studios located on the first and second floor. The exterior screen facade design expresses an almost non-existent distinction between interior and exterior. Designed by Thom Faulders, the screen is capable of giving the structure its own architectural identity and at the same time acting as an urban interface in a neighborhood of row houses. The façade pattern is inspired by the previous vine patterns growing over the walls, and the designer reproduced the ‘random’ pattern of the vegetation through computer programming and repetition of modules.

“The result – explain the authors of the project – translates into a reticular structure that gives shape to a transitory interstitial space between public and private, where the view changes every time you move, the rain does not reach the road by capillary action, the light is refracted on the shiny metallic surface”
![[OLD FALL 2018] 15-104 • Introduction to Computing for Creative Practice](wp-content/uploads/2020/08/stop-banner.png)