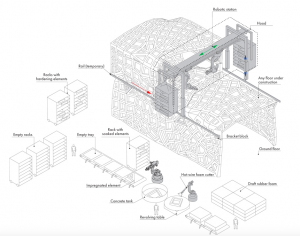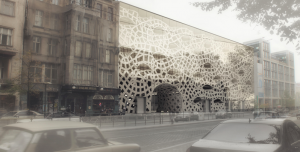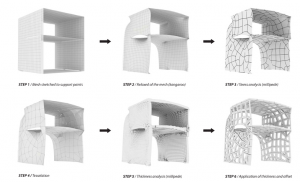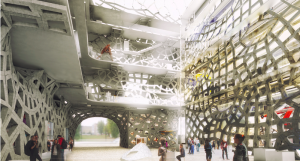ZArchitects challenged the idea of traditional masonry by combining digital fabrication and automated construction system, creating Smart Masonry. Traditionally, large heavy weighted stones are used for masonry with lack of natural light entering through the structure. But ZArchitects decided to use geometric mesh patterns to replace walls and columns which opened up a lot of space and save more money for the building. Using the mesh pattern I think was a great idea here because not only did it replace the main parts of the building and created a cohesive environment, it also naturally created a portal for natural light to enter through the space and with the geometric and precise patterns due to robotic construction techniques, they were able to achieve a unique aesthetic. Another element which surprised me was that 3D printing was used to build this architecture by using prefabricated materials. Starting off with 3D printing, robotic art construction station was able to replicate and create a precise sized materials which reduced the cost of labor by fractions and the time it would’ve took by using only 3D printing method or by using human labor. This Smart Masonry technique, state off in Berlin, can be a start of a new way of building living and public space. Reduced price for labor and lighter material which contrast the traditional heavy weighted materials will decrease the price of buildings and houses if practiced further.
http://www.archdaily.com/609108/digitized-bricks-zaarchitects-develop-smart-masonry
http://www.zaarchitects.com/en/public/125-smart-masonry.html




![[OLD – FALL 2016] 15-104 • COMPUTING for CREATIVE PRACTICE](wp-content/uploads/2020/08/stop-banner.png)