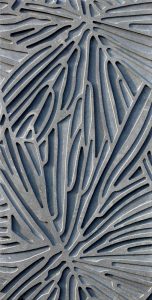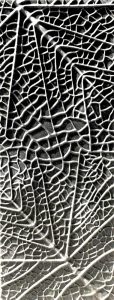“City of Dream” Hotel Tower is a newly-built project by Zaha Hadid Architects. It is a 40-story luxury hotel in Macau. Exposing its exoskeleton mesh structure, it is perceived as a “sculptural element”. This hotel contain two towers which are connected at the podium and roof level with two very organic bridge, forming a external void. Zaha Hadid Architects’ projects usually are in organic, bold, and expressive form. “The tower’s exposed exoskeleton reinforces the dynamism of the design. Expressive and powerful, this external structure optimizes the interior layouts and envelops the building, further defining its formal composition and establishing relationships with the new Cotai strip,” described ZHA in a press release.
Architects: Zaha Hadid
Architects Location: Cotai, Macau Design Zaha Hadid & Patrik Schumacher
Project Directors: Viviana Muscettola, Michele Pasca di Magliano Facade Director Paolo Matteuzzi
Project Architects: Maria Loreto Flores, Clara Martins, Michele Salvi
Project Team: Pierandrea Angius, Luis Miguel Samanez, Massimo Napoleoni, Bianca Cheung, Miron Mutyaba, Milind Khade, Stefano Lacopini Davide, Del Giudice Luciano, Letteriello Cyril Manyara, Alvin Triestanto, Muhammed Shameel, Goswin Rothenthal, Santiago Fernandez- Achury Concept Team: Viviana Muscettola, Tiago Correia, Clara Martins, Loreto Flores, Victor Orive, Danilo Arsic, Ines Fontoura, Fabiano Costinanza, Rafael Gonzalez, Muhammed Shameel
Developer: Melco Crown Entertainment Limited
This work is very impressive that the architect exposes its skeleton directly and also embraces a boldly expressive form which requires huge efforts in the construction process. In the stage of developing process, parametric digital modeling played an essential role in the design. By repeating and varying one module, the architect creates an amazing huge-scale appearance of the building.
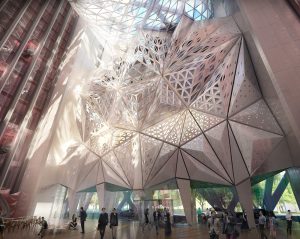
Lobby Atrium. Image © Zaha Hadid Architects; 2014 Melco Crown Entertainment Limited
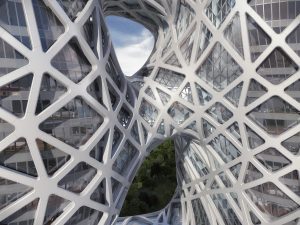
Facade Detail. Image © Zaha Hadid Architects; 2014 Melco Crown Entertainment Limited
http://
Visual Tour for “City of Dream” Hotel Tower
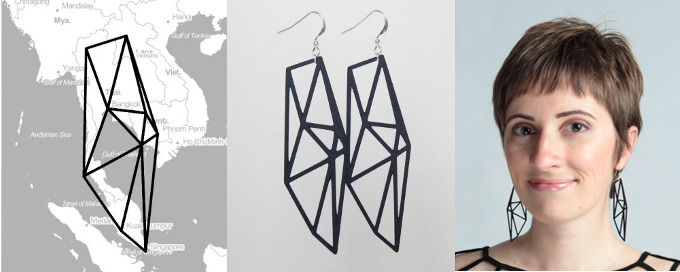
![[OLD FALL 2018] 15-104 • Introduction to Computing for Creative Practice](../../../../wp-content/uploads/2020/08/stop-banner.png)

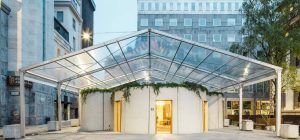
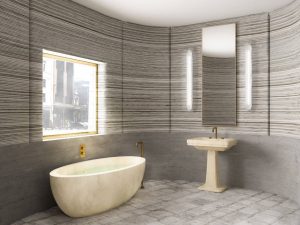
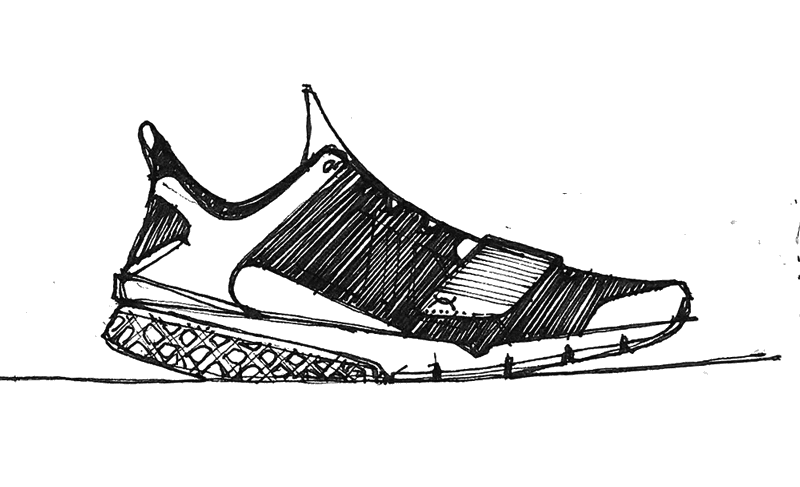


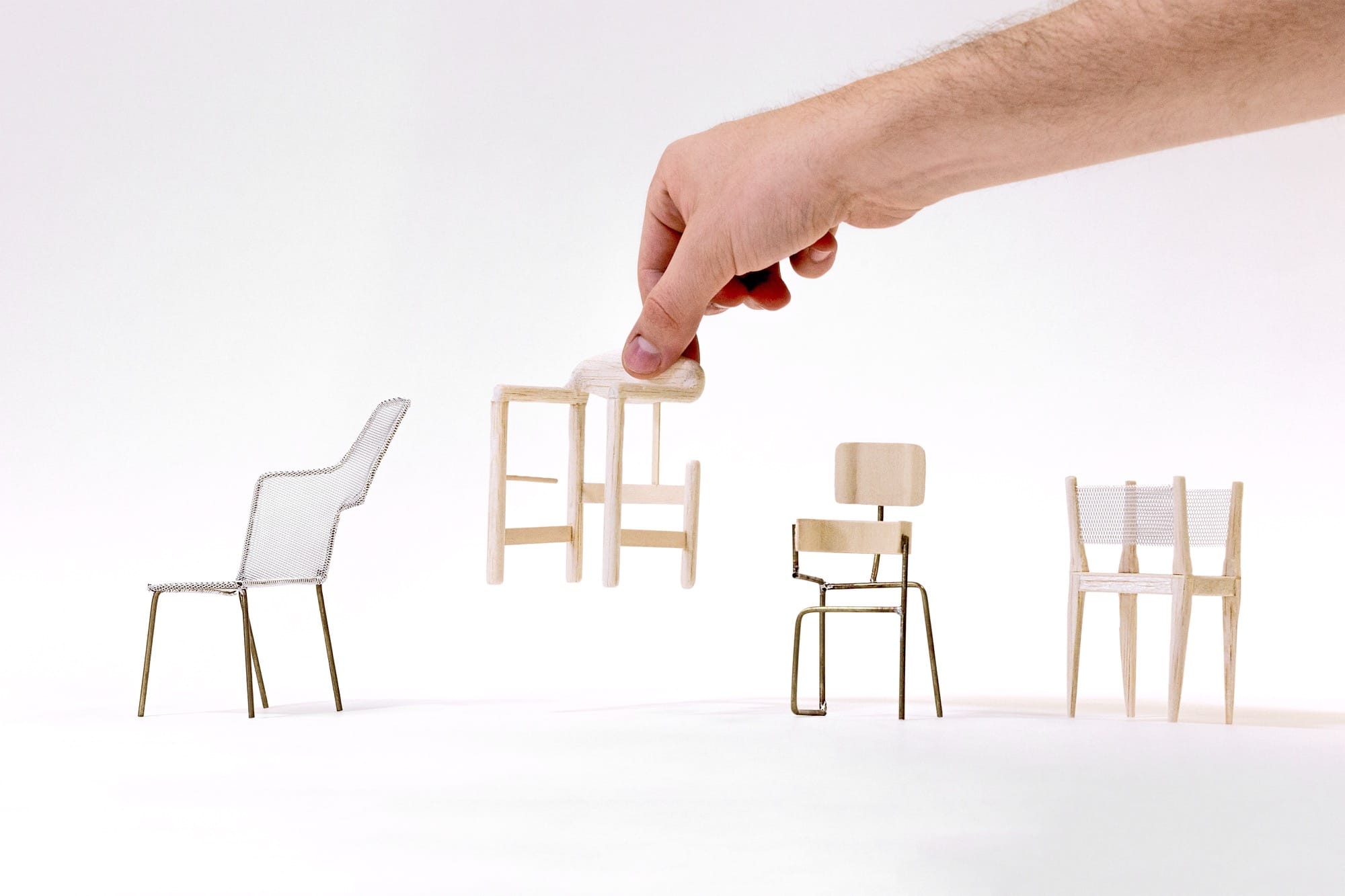

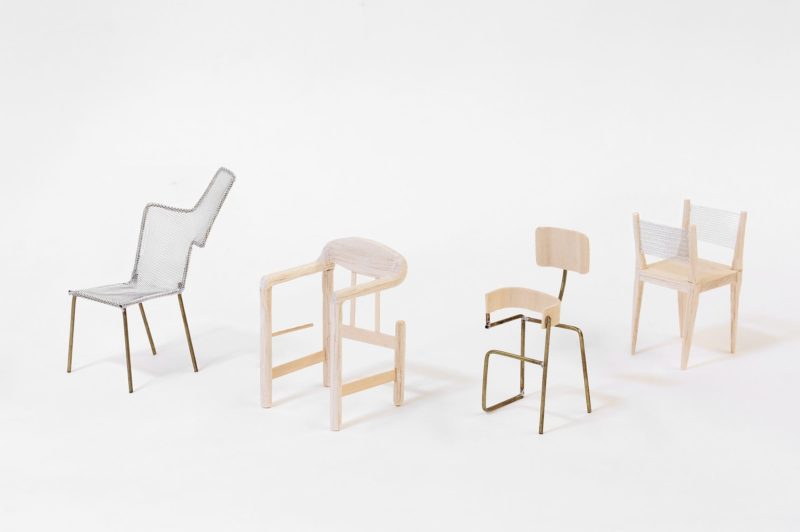


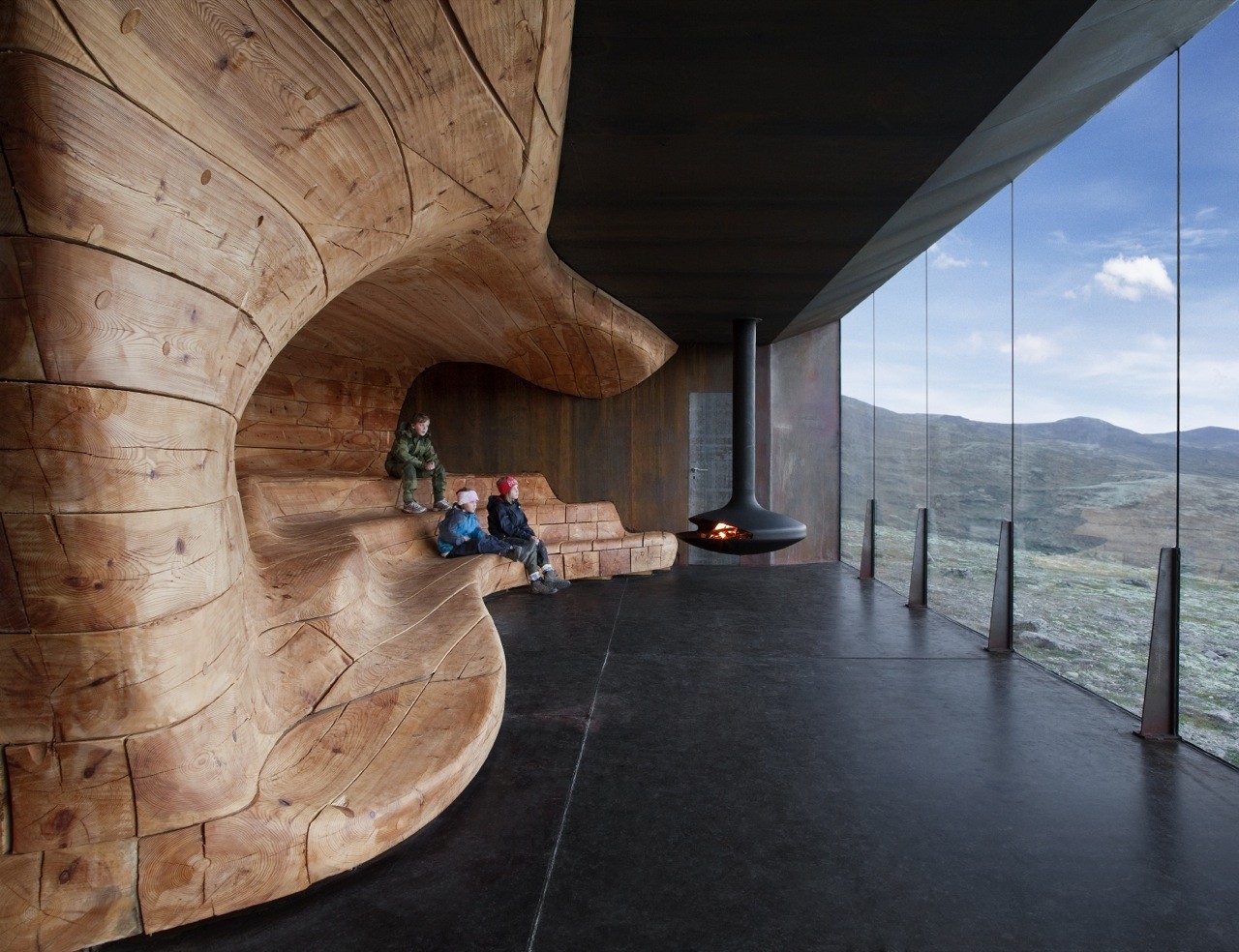

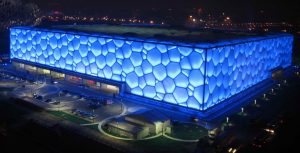
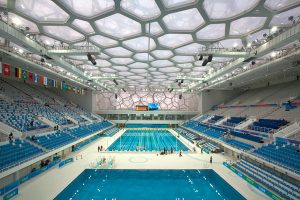 Interior View of The Water Cube
Interior View of The Water Cube