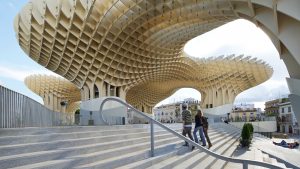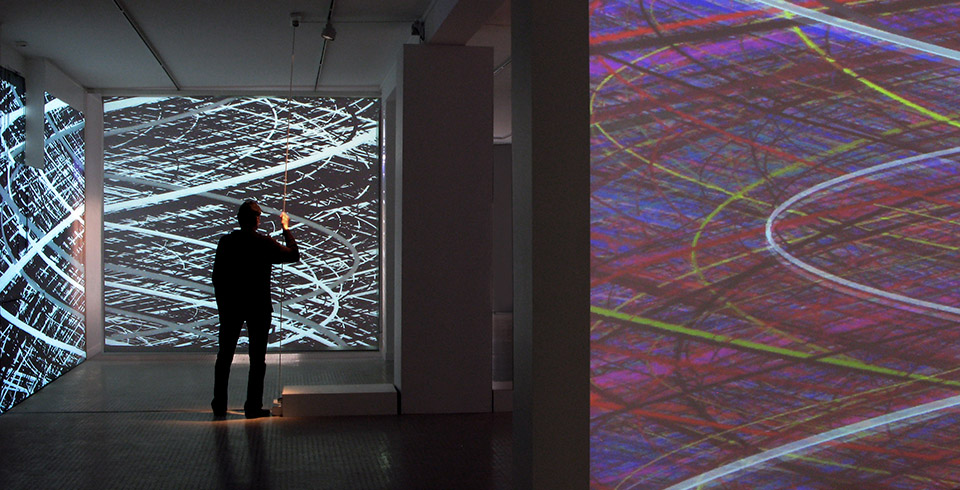Generative Design Meets Architecture- Metropol Parasol

perspective view of Metropol Parasol in Seville, Spain
The name of the project is called Metropol Parasol designed by J. Mayer H. Architects. It is a redevelopment of Plaza de la Encarnacion in Seville, Spain. The building contains 5000 square meters throughout 4 stories. The structure is mainly concrete, timber and steel. The whole building costs 90 Million Euro in construction.
Metropol Parasol is one of the earliest example in architecture that involves generative design. Designers can create unimaginable surfaces and spaces with infinite possibilities and variabilities by the change of a few parameters though self defined algorithms.
Like the project Metropol Parasol, when the designers explore with generative designing softwares like grasshopper, the construction process becomes simple and straightforward. The workers do not need to built each pieces on site, but rather, the pieces are mostly prefabricated in the factory with the help of highly efficient machines. That is the reason why, nowadays, tools like three dimensional printer becomes more and more popular in architectural design.
Source link: https://www.yatzer.com/Metropol-Parasol-The-World-s-Largest-Wooden-Structure-J-MAYER-H-Architects
![[OLD FALL 2018] 15-104 • Introduction to Computing for Creative Practice](../../../../wp-content/uploads/2020/08/stop-banner.png)




