Green Void / LAVA
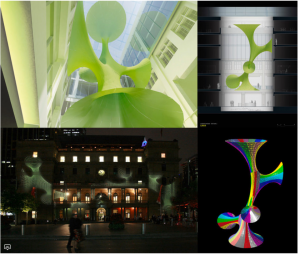 “Green Void” by Architect LAVA in Sydney,Austrailia
“Green Void” by Architect LAVA in Sydney,Austrailia
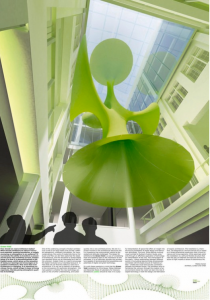
The installation Green Void is a digitally patterned product which is located in the main interior atrium of the Customs House. The design process started with 3D computer modelling, and fabricated under a process of computer controlled(CNC) material cutting. The computer model is exclusively based on the simulation of complex evolving system using certain geometric algorithm, which feeds directly into a production through manufacturing. The design shows a new way of digital workflow by enabling shape of the product to be generated through computational workflow in a extremely shot time.
What I admire about this project is how rendered 3D graphic image looks similar to final installation and how the 3d image can inform people about the final work even before the fabrication. It might be impossible to have this indirect experience of the space without the computer generated image. Especially in the field of architecture, design through computer graphic can be a core of design process since it is much easier to explain your project through visual representation and also you can have feedback in a relatively short time.
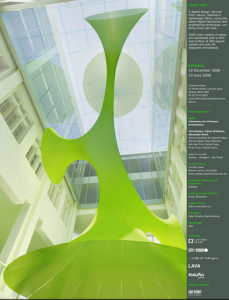
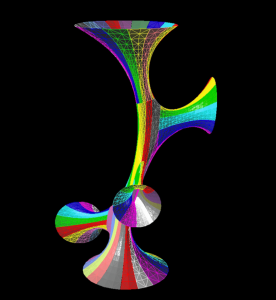
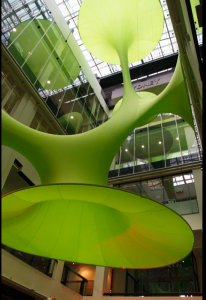
![[OLD FALL 2017] 15-104 • Introduction to Computing for Creative Practice](wp-content/uploads/2020/08/stop-banner.png)