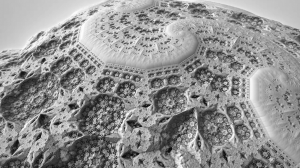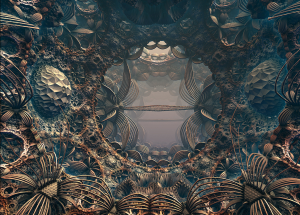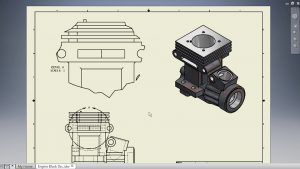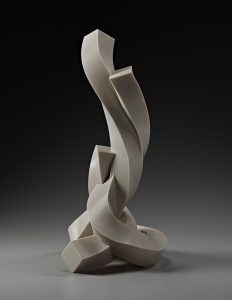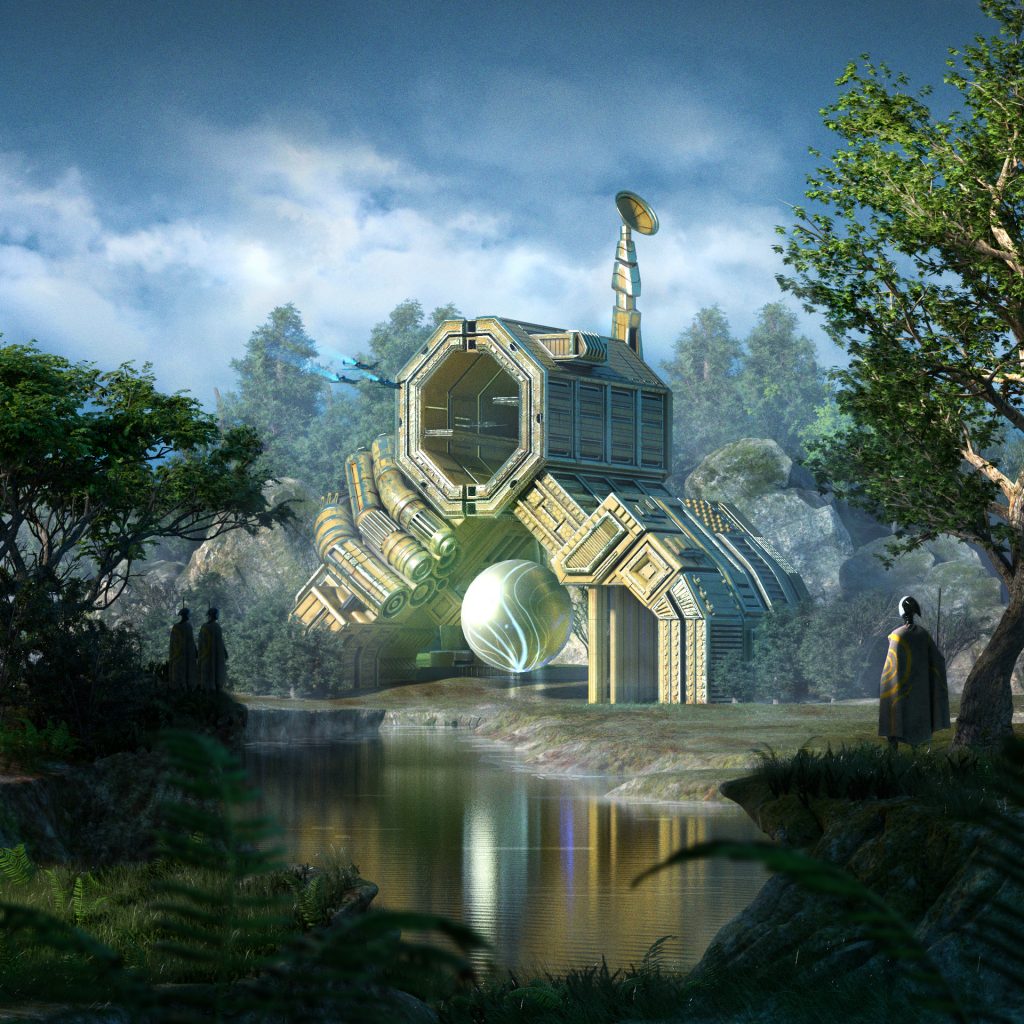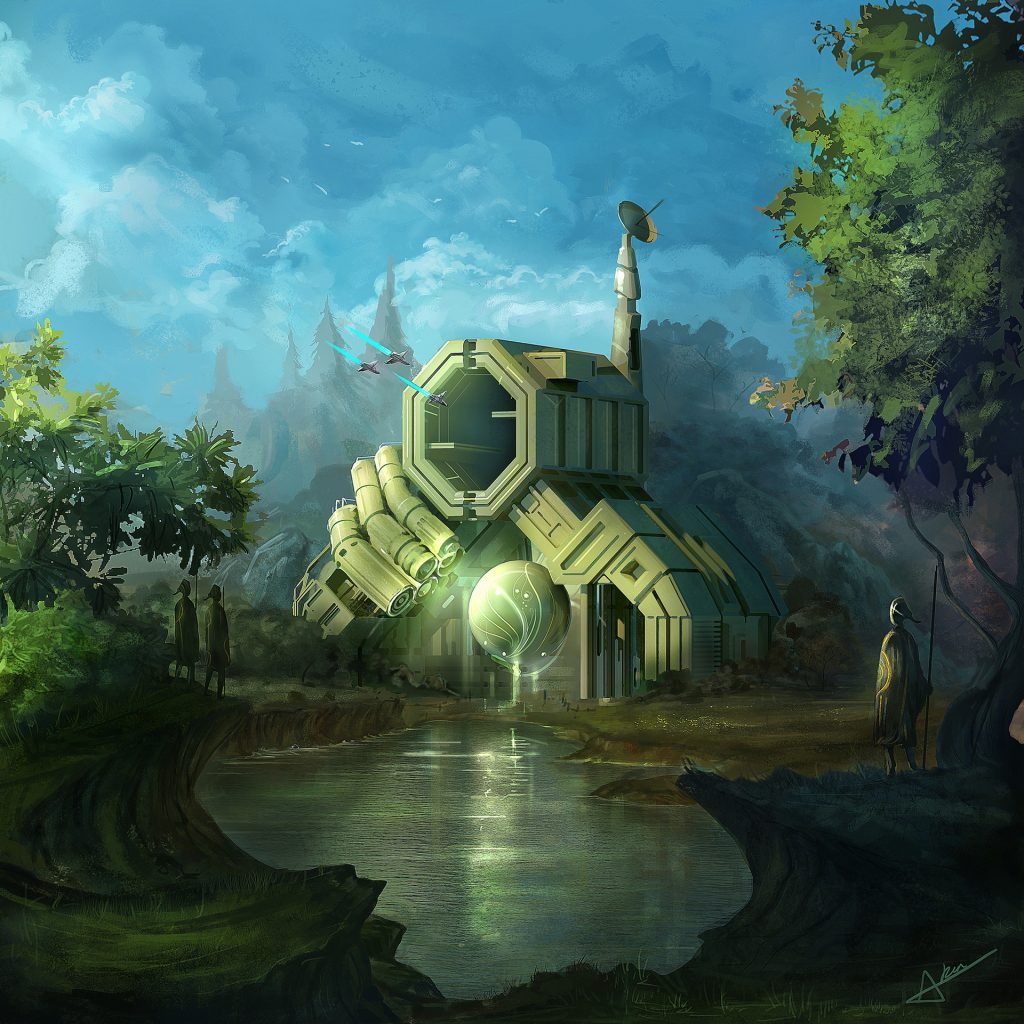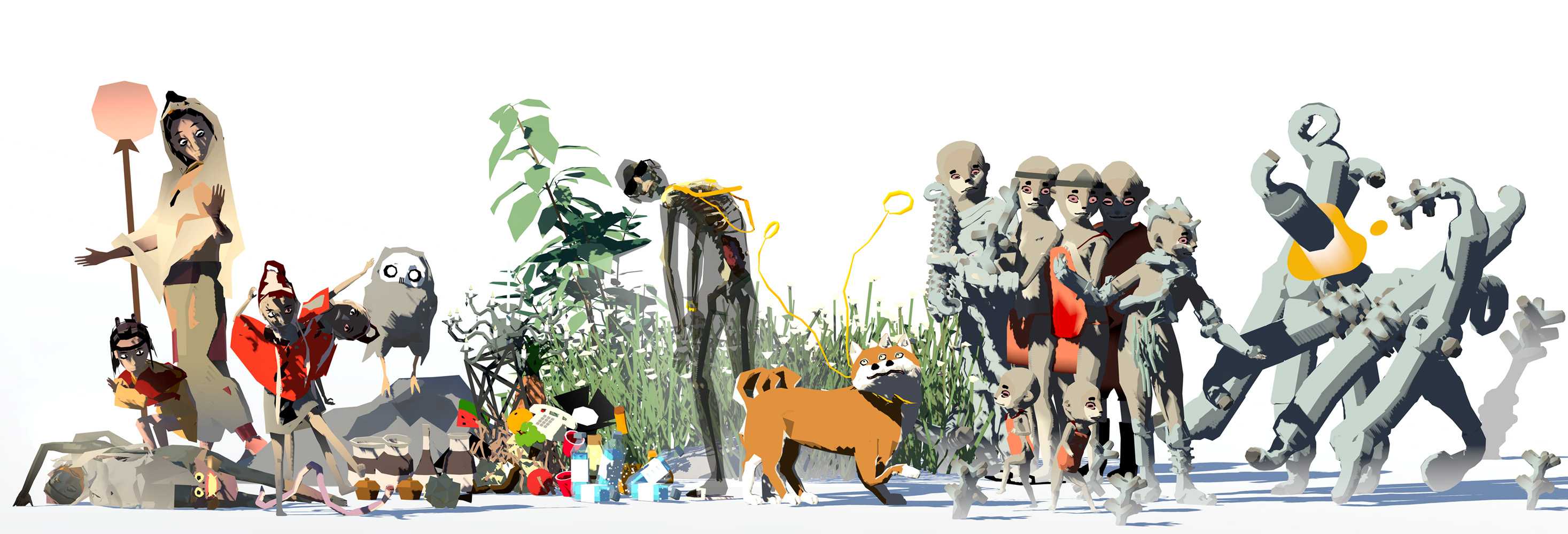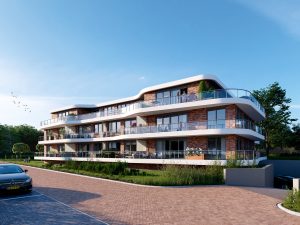
I was looking at George Nijiland’s works (http://www.triple-d.nl/52723/portfolio) and noticed that they were just all so beautiful. The one that really captured my eye was his most recent project, Project: Varne Buiten. This is a project that is a design for an “outside residence” on the edge of Heiloo. The goal of the project it to create a neighborhood for the young and the old and consists of 15 luxury apartments per building. I am unsure if this apartment even exists because it looks so real in the rendering and I haven’t been able to find it on google maps but I found a website selling a housing unit in the building. (https://www.funda.nl/nieuwbouw/heiloo/project-49219271-varne-buiten-fase-5-appartementen/).
What I like about this project is the fact that George Nijiland is designing buildings and instead of only drawing plans, sections, elevations, etc. he creates renderings that make the house just look absolutely breathtaking and real and it really makes the viewer imagine what it would be like if they were at the building. I only recently learned about architectural rendering and I find it really fun and amazing, so George Nijiland’s projects really captured my attention because of just how amazingly real his renderings look.
George Nijiland uses programs like 3dsMax, Vray, and Photoshop with plugins like Forestpack pro, Multiscatter, floor generator, mightytiles, HDRI, etc. When creating his architecture he has to think of the constraints that his building must have while designing, which really holds him back from designing too far ahead. Such constraints include the architectural market in Holland, which is considerably bad so George Nijiland has a difficult time finding projects sometimes and finding people who would want the types of projects that he makes. He also thinks more about what he wants to communicate through his drawings and renders rather than focusing on his render technique.
George Nijiland used to work on office furniture manufactures and design and photography, which are skills that he uses in his current work, architectural renderings. He really likes designing the interiors of his houses, which you can see in his renders because he really focuses on the detail of the house both inside and out, even allowing the audience to see little bits of furniture when they’re just looking at the exterior of the house to make the house look like it’s already being lived in in the renders. He also gets a lot of inspiration from websites like pinterest, architectural books, facebook, magazines, photography, etc. which you can somewhat see in his works because his work does have a sort of aesthetic look to it that just makes you want to look at it forever.
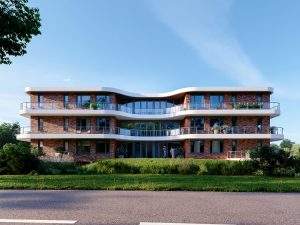
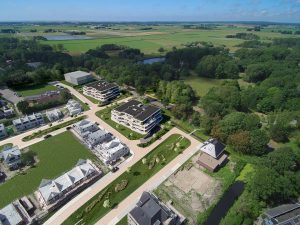
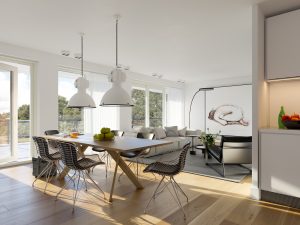
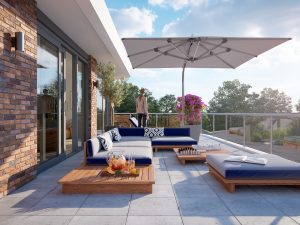
Title of Work: Project Varne Buiten
Created by: George Nijiland
Date: June 2017
Sources
http://www.triple-d.nl/52723/portfolio
https://www.behance.net/Triple-D
http://www.nieuwbouw-varnebuiten.nl/
https://krk.nl/wonen/nieuwbouw/varne-buiten-fase-5-appartementen-heiloo
http://www.3darchitettura.com/george-nijland/
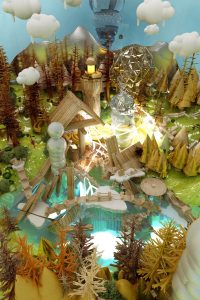
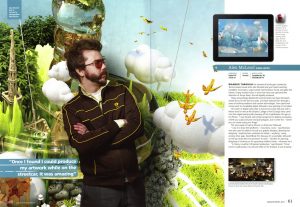
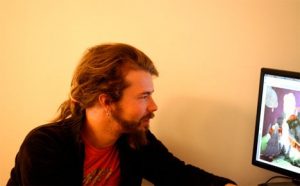
![[OLD FALL 2017] 15-104 • Introduction to Computing for Creative Practice](https://courses.ideate.cmu.edu/15-104/f2017/wp-content/uploads/2020/08/stop-banner.png)


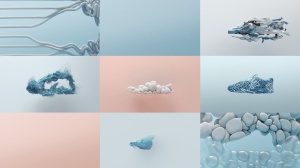


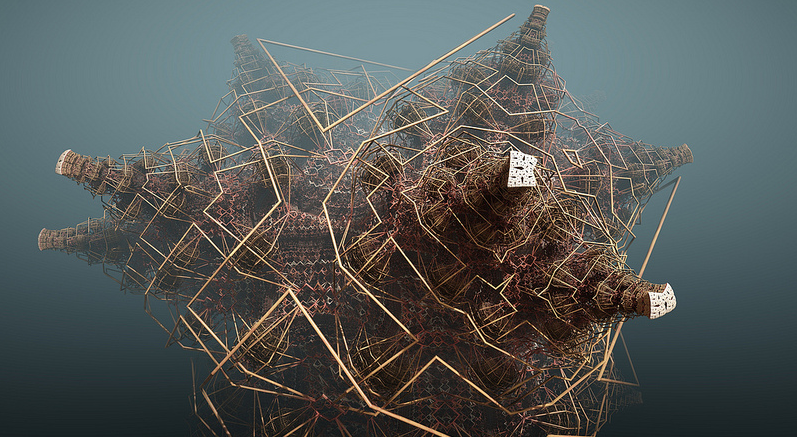 3d art is something that I’m passionate about and for this post I wanted to talk about art that inspires my own personal pieces. But, I wouldn’t learn much if I were to discuss something wholly familiar. However I don’t have much knowledge of generative 3d art. I chose
3d art is something that I’m passionate about and for this post I wanted to talk about art that inspires my own personal pieces. But, I wouldn’t learn much if I were to discuss something wholly familiar. However I don’t have much knowledge of generative 3d art. I chose 